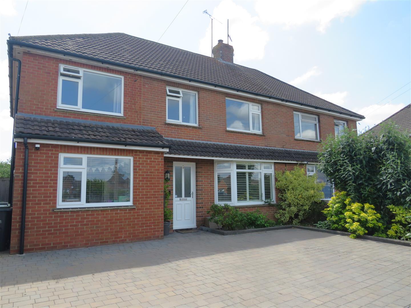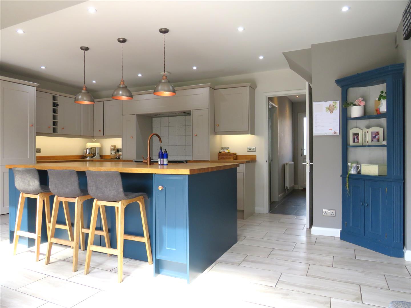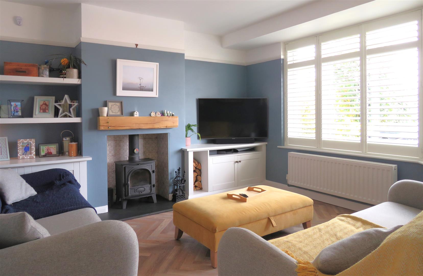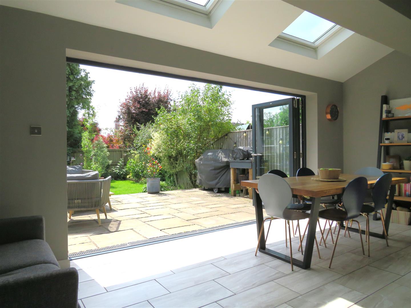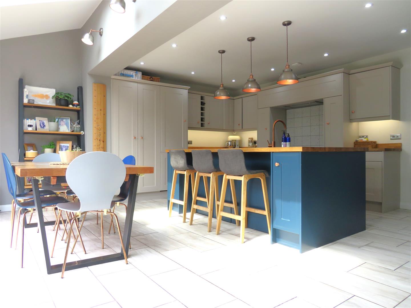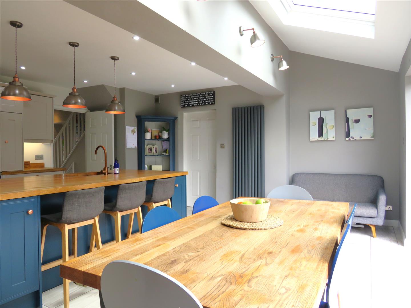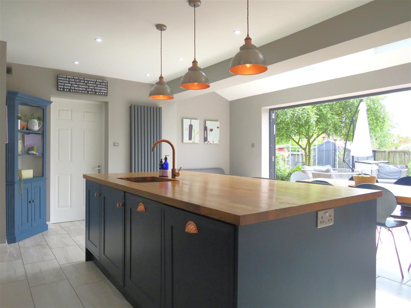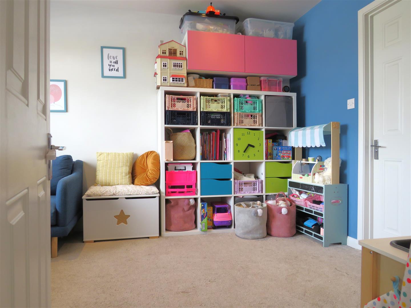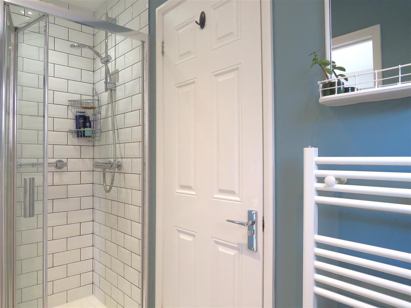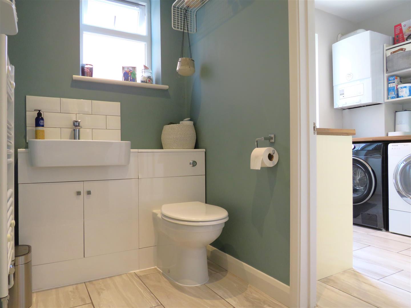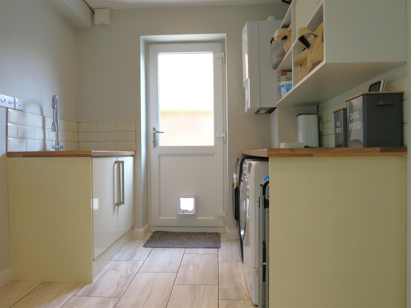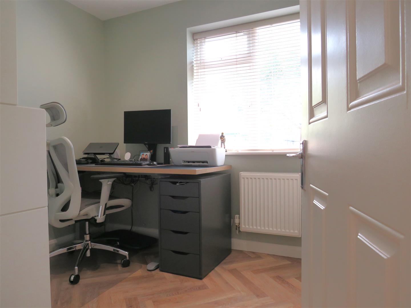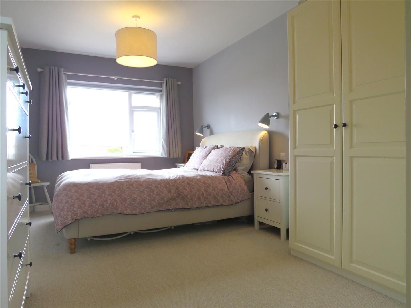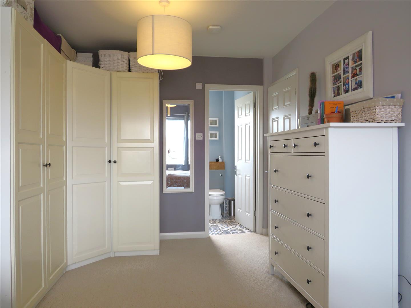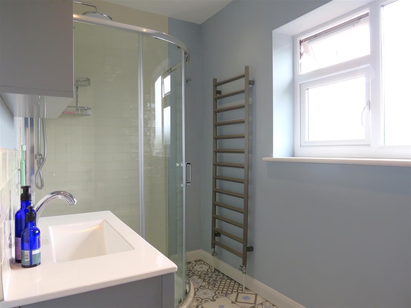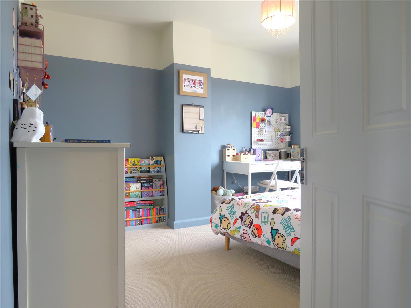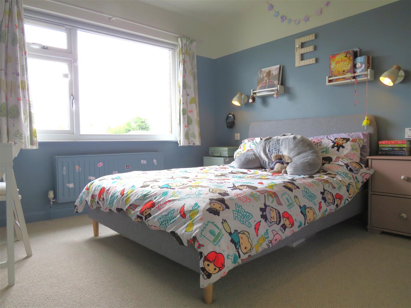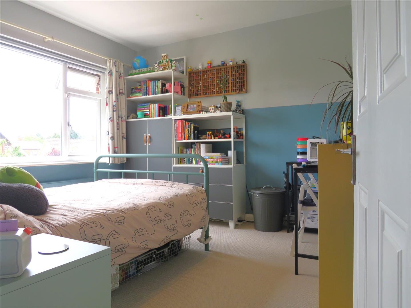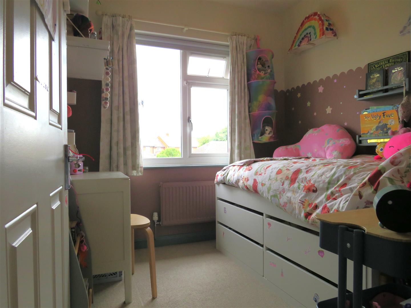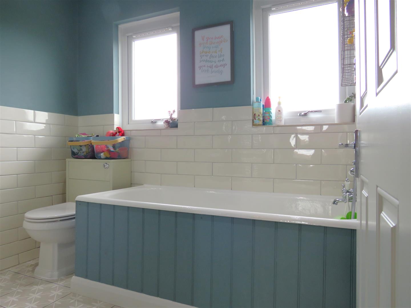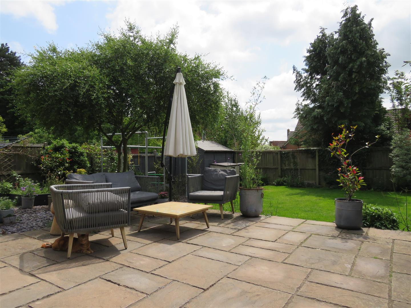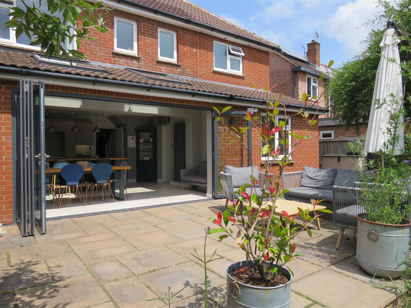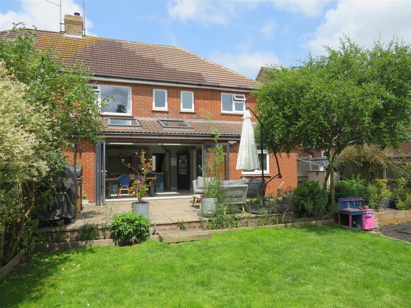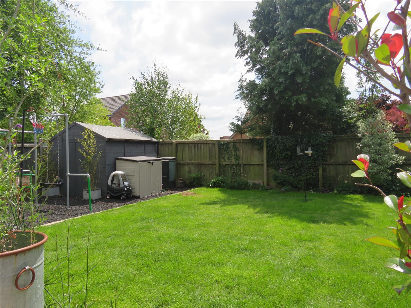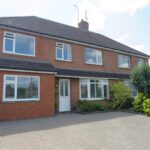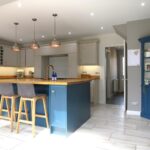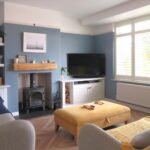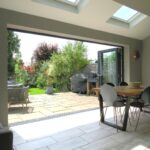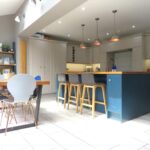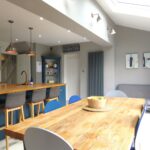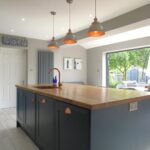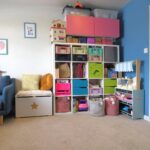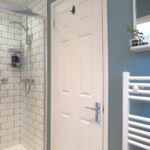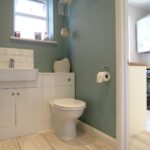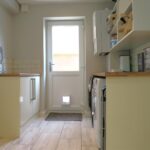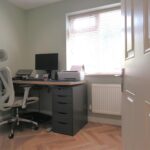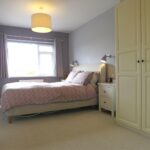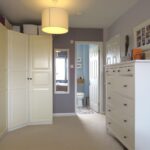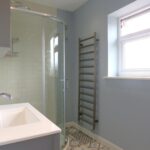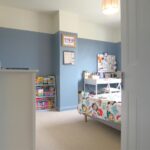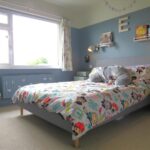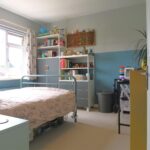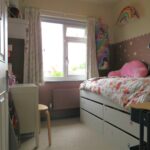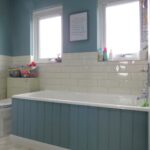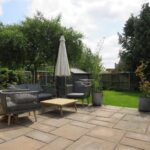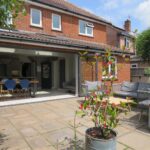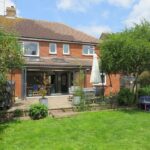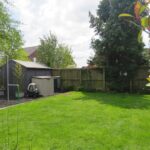Sold STC
Longcroft Road, Devizes
£395,000
Offers Over
Property Features
- Freehold Semi-Detached House
- Extended Accommodation
- Tastefully Presented Throughout
- Four Bedrooms, En-Suite, and Bathroom
- Incredible Kitchen, Dining & Family Room
- Two Further Reception Rooms
- Office, Utility Room, and Downstairs Shower Room
- UPVC Double Glazed Windows
- Gas Fired Central Heating and Log-Burning Stove
- Ample Driveway Parking and South-Facing Rear Garden
Property Summary
A simply stunning four bedroom family home, cleverly extended and beautifully refurbished by the current owners, featuring a desirable kitchen, dining & family room with bifold doors leading out to a wonderful south-facing rear garden. Ideally situated with ample driveway parking on a popular road in Devizes, walking distance from the historic Market Place, the Kennet & Avon Canal, and the nearby countryside.
The accommodation on the ground floor comprises an inviting entrance hall with stairs rising to the first floor, a play room with a door leading to a downstairs shower room (optional 5th en-suite bedroom), a beautiful bay-fronted sitting room with a log-burning stove, a breath-taking fitted kitchen with island, dining & family area and bifold doors leading out to a large patio area (ideal for outdoor entertaining), a separate utility room with access to the shower room plus a side door leading outside, and a separate office overlooking the rear garden. Upstairs, there are four well-proportioned bedrooms and a stylish family bathroom. The main bedroom is of a generous size featuring a dressing area and an equally stylish en-suite shower room.
Outside, the front is mainly driveway parking for several vehicles with decorative borders and a secure side access leading to the rear garden. The enclosed rear garden offers a good degree of privacy, faces due south, and features a raised patio area nearest the house, a fair size lawn area, a play area for the kids, and a timber garden shed, surrounded by a healthy variety of trees, shrubs & plants.
The accommodation on the ground floor comprises an inviting entrance hall with stairs rising to the first floor, a play room with a door leading to a downstairs shower room (optional 5th en-suite bedroom), a beautiful bay-fronted sitting room with a log-burning stove, a breath-taking fitted kitchen with island, dining & family area and bifold doors leading out to a large patio area (ideal for outdoor entertaining), a separate utility room with access to the shower room plus a side door leading outside, and a separate office overlooking the rear garden. Upstairs, there are four well-proportioned bedrooms and a stylish family bathroom. The main bedroom is of a generous size featuring a dressing area and an equally stylish en-suite shower room.
Outside, the front is mainly driveway parking for several vehicles with decorative borders and a secure side access leading to the rear garden. The enclosed rear garden offers a good degree of privacy, faces due south, and features a raised patio area nearest the house, a fair size lawn area, a play area for the kids, and a timber garden shed, surrounded by a healthy variety of trees, shrubs & plants.

