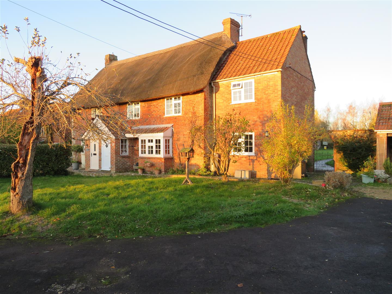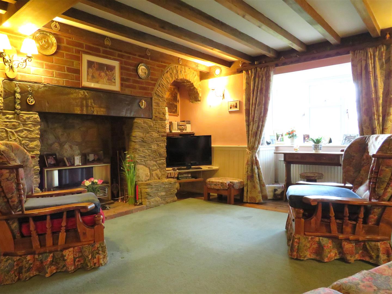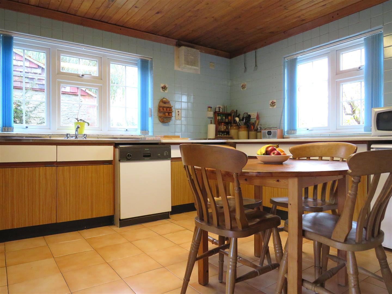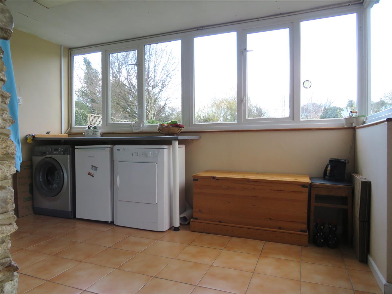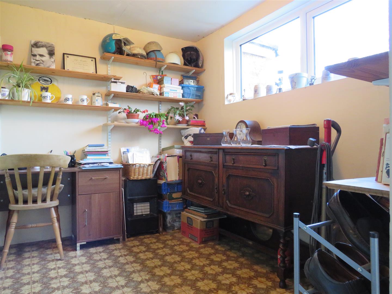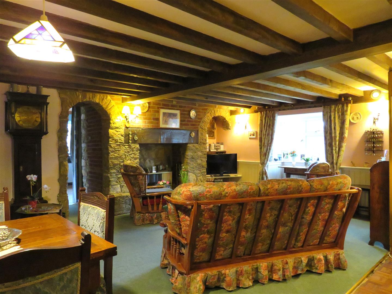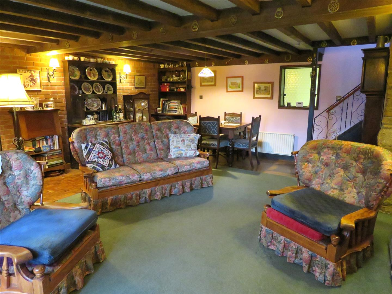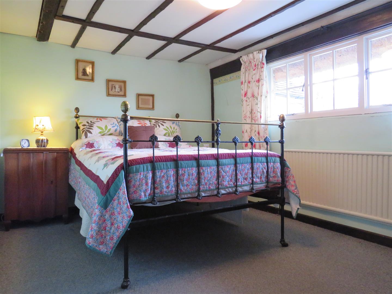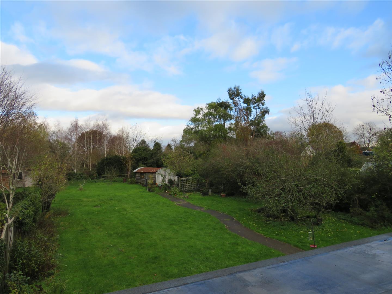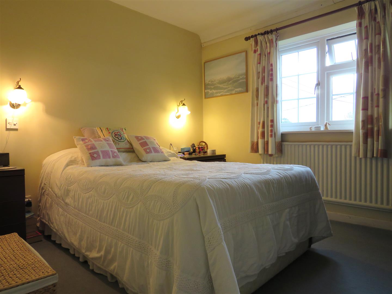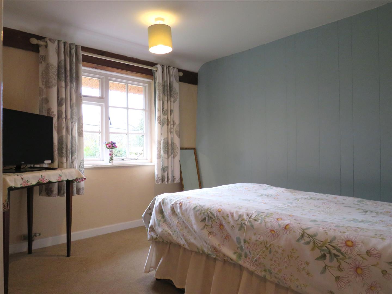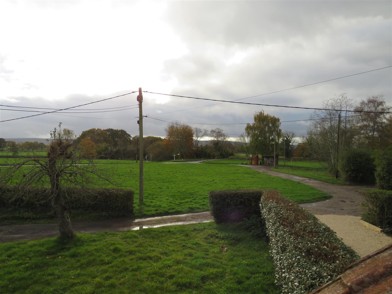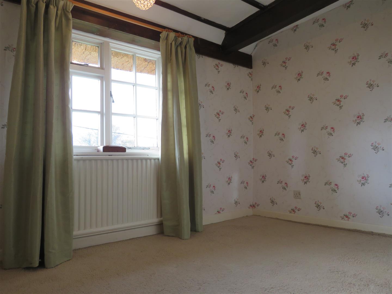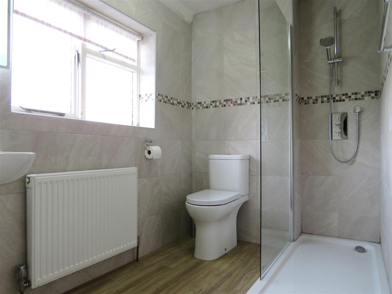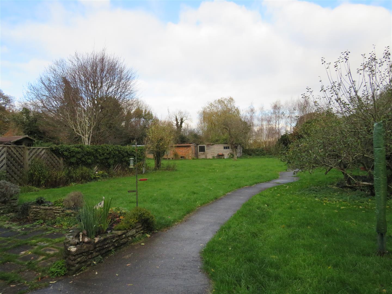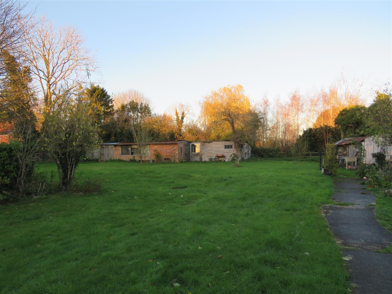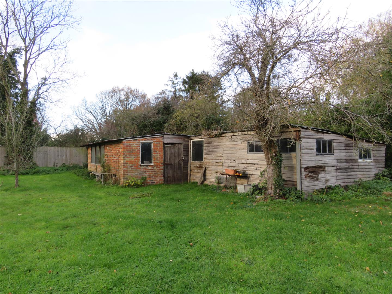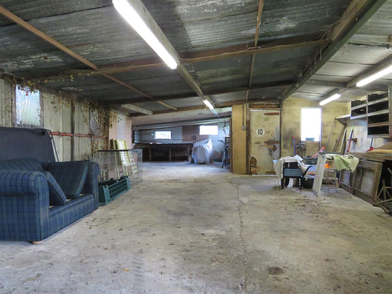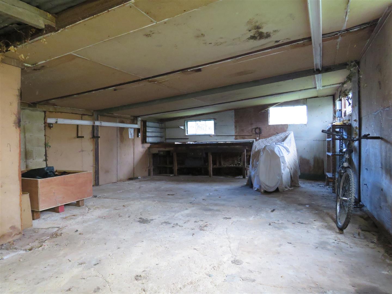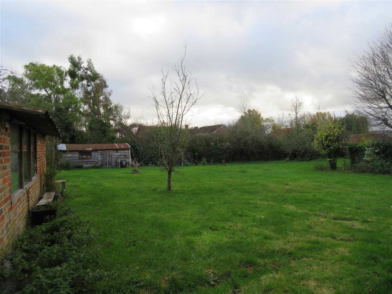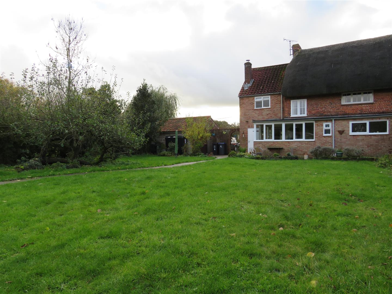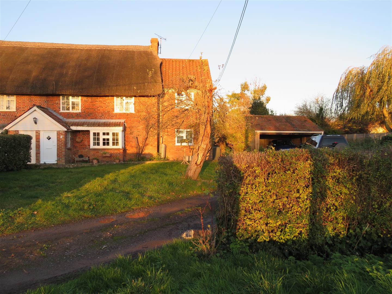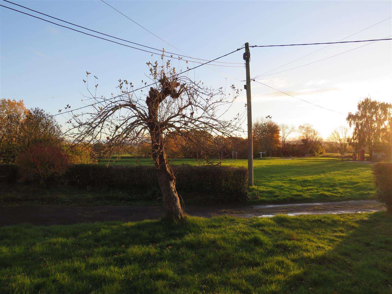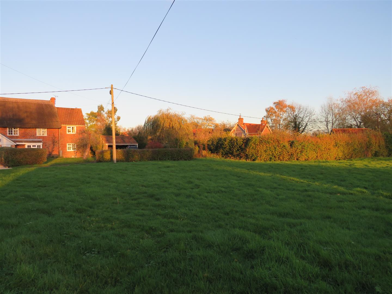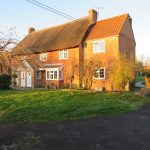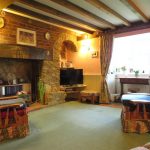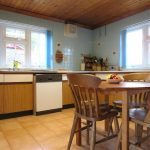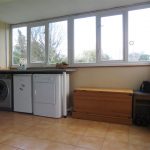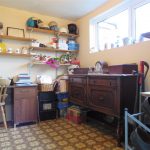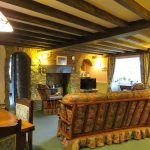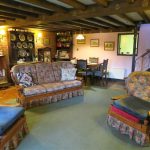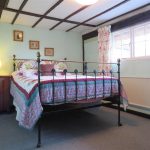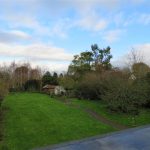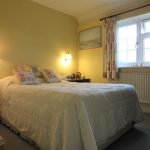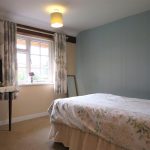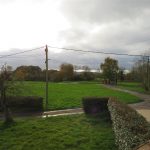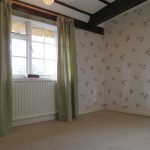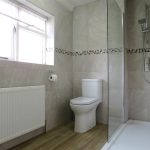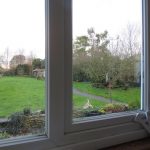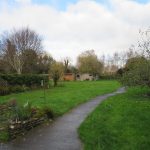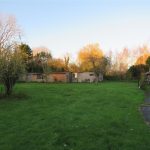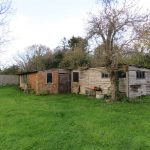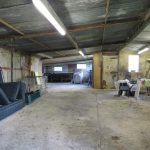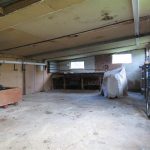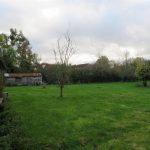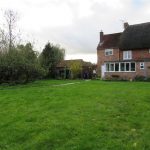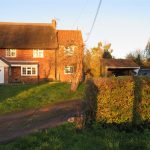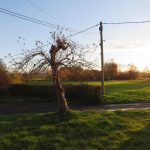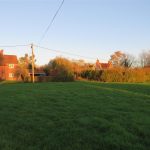Sold
4 The Green, Marston, Devizes
£500,000
Guide Price
Property Features
- Semi-Detached Thatch Cottage
- Idyllic Village Green Location
- Extended in the 1970s
- Thatch Renewed in 2017
- Four Bedrooms & Shower Room
- Great Size Living Room
- Kitchen, Garden Room, & Study
- Oil Fired Central Heating System
- Garage & Substantial Outbuilding
- Ample Driveway Parking
Property Summary
This simply charming character cottage is a cherished family home, offering massive potential to improve, and extend further (subject to planning). Beautifully situated, overlooking The Green, within the sought-after village of Marston. Occupying a generous sized plot measuring 1/3 of an acre approx, with ample driveway parking to the front, a detached garage (formerly an old pig-sty), a substantial outbuilding / workshop (light and power), and a further shed (formerly a double stable block), within the rear garden.
The accommodation on the ground floor comprises a small front entrance porch, a generous open-plan living room boasting exposed beams and a lovely Inglenook fireplace (currently a feature only), a dual aspect kitchen / breakfast room, a utility / garden room, a study, and a downstairs toilet. Stairs rising from the living room lead up to a light and airy landing, providing access to each of the four well-proportioned bedrooms, and a modern shower room, featuring a superb walk-in shower.
The Cottage is accessed via a shared (4 properties in total) single-track lane running alongside The Green, opposite the village bus stop. Outside, the front garden is mainly laid to lawn, with a sweeping driveway leading to the garage (light and power), providing ample off-street parking. A secure gateway between the cottage and the garage leads to the enclosed rear garden, mostly laid to lawn, featuring a patio area directly to the rear of the property, with a pathway leading to a lovely wide-open space at the far end. On the right-hand side is a garden shed, (formerly a double stable block), and the left-hand corner of the garden is occupied by a large outbuilding / workshop with light and power. Internal viewings are by appointment only with Caulfields.
The accommodation on the ground floor comprises a small front entrance porch, a generous open-plan living room boasting exposed beams and a lovely Inglenook fireplace (currently a feature only), a dual aspect kitchen / breakfast room, a utility / garden room, a study, and a downstairs toilet. Stairs rising from the living room lead up to a light and airy landing, providing access to each of the four well-proportioned bedrooms, and a modern shower room, featuring a superb walk-in shower.
The Cottage is accessed via a shared (4 properties in total) single-track lane running alongside The Green, opposite the village bus stop. Outside, the front garden is mainly laid to lawn, with a sweeping driveway leading to the garage (light and power), providing ample off-street parking. A secure gateway between the cottage and the garage leads to the enclosed rear garden, mostly laid to lawn, featuring a patio area directly to the rear of the property, with a pathway leading to a lovely wide-open space at the far end. On the right-hand side is a garden shed, (formerly a double stable block), and the left-hand corner of the garden is occupied by a large outbuilding / workshop with light and power. Internal viewings are by appointment only with Caulfields.

