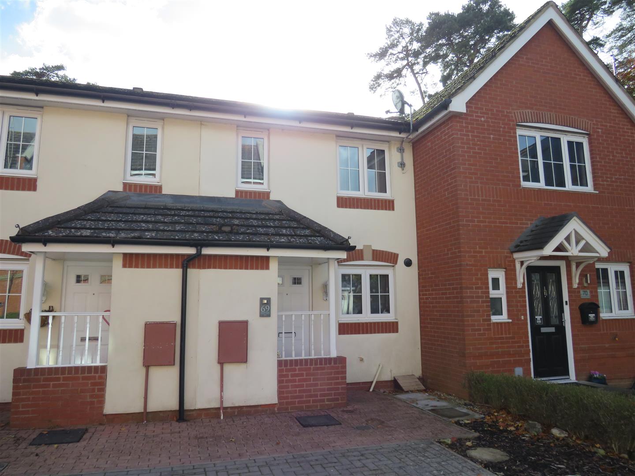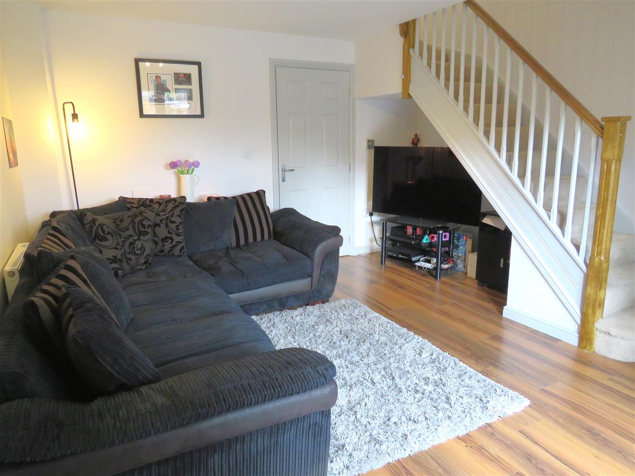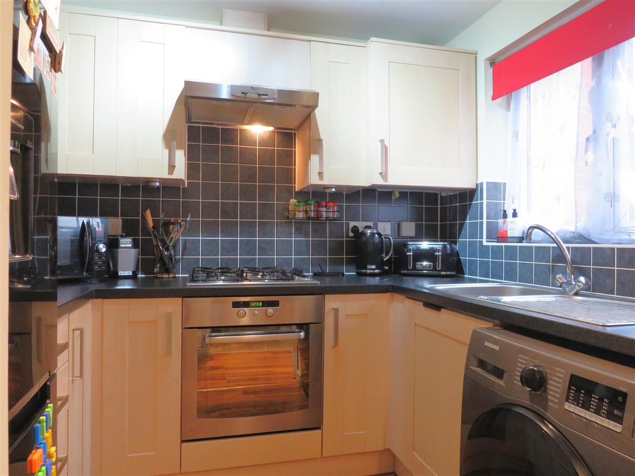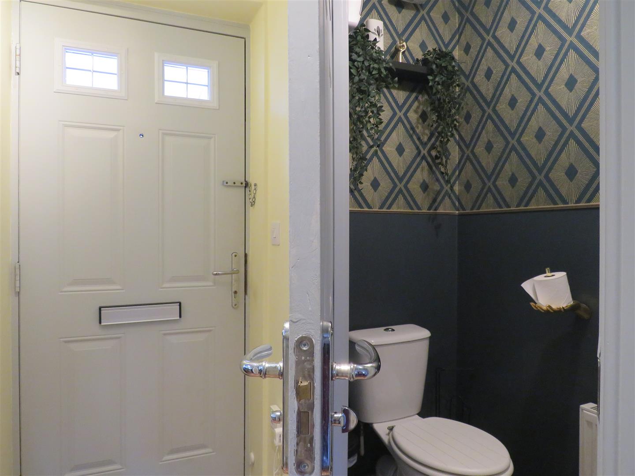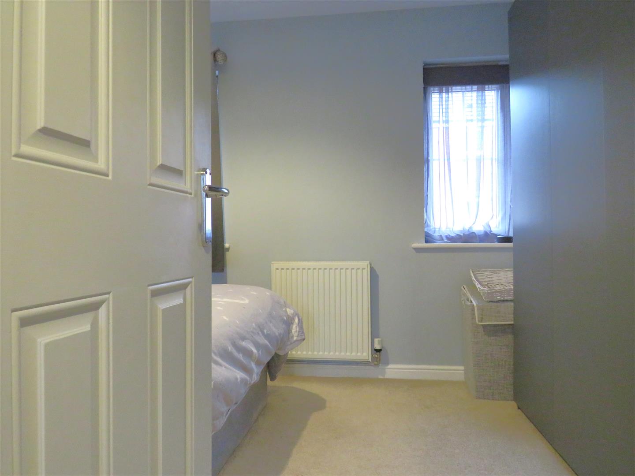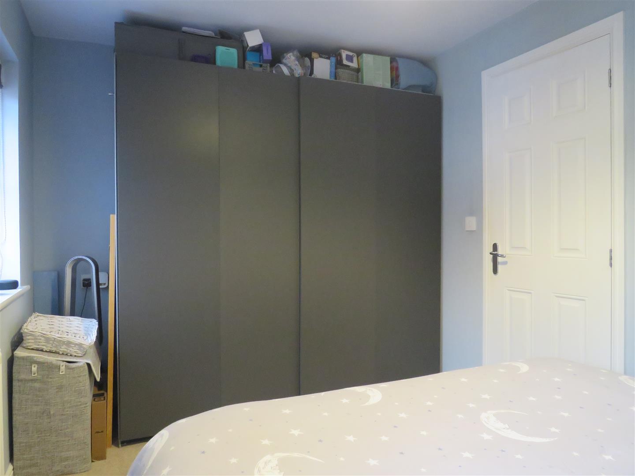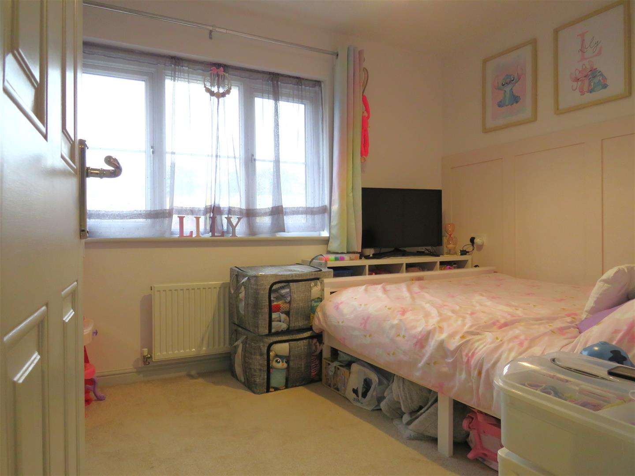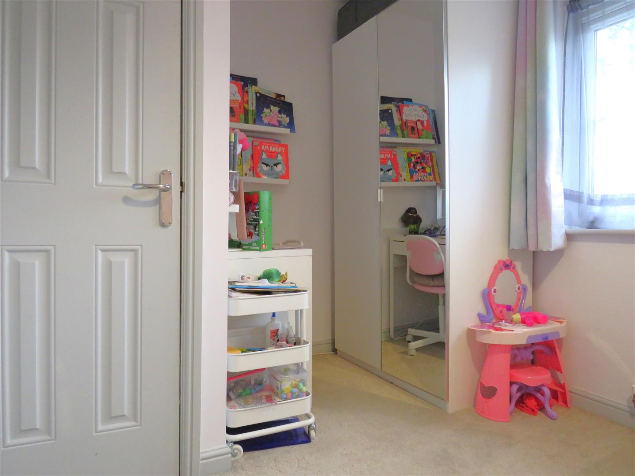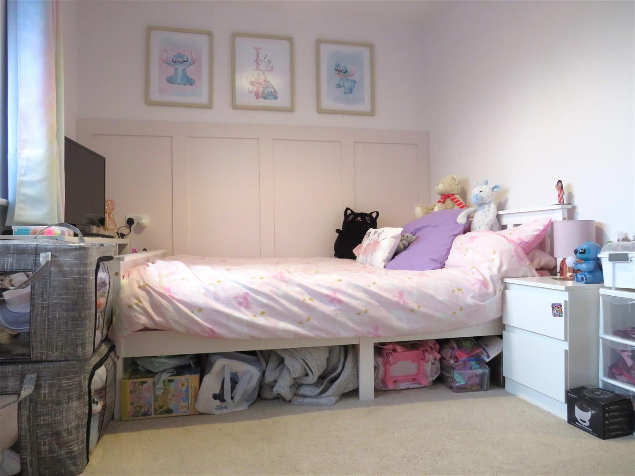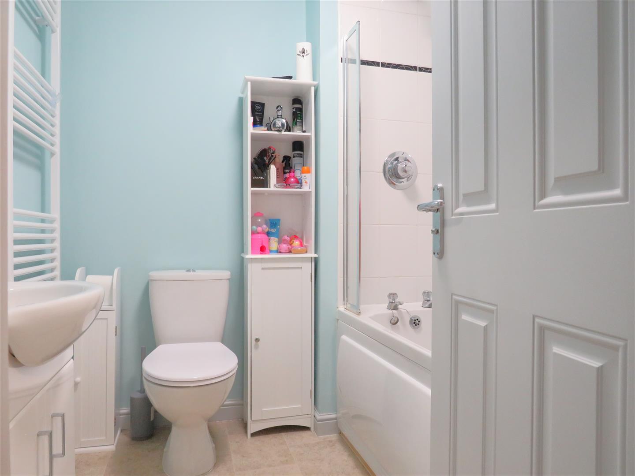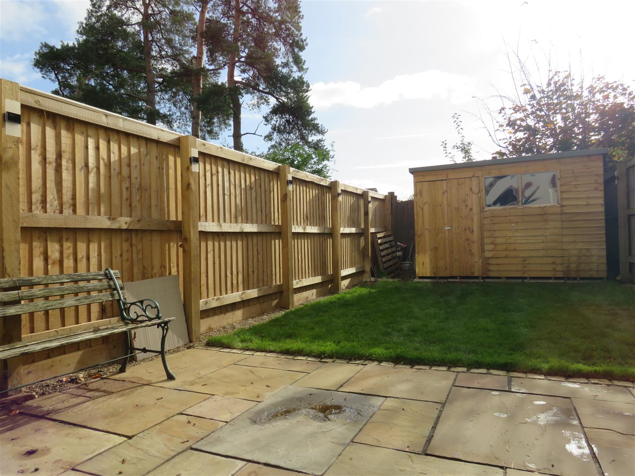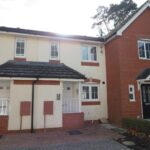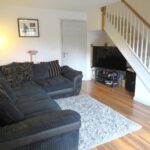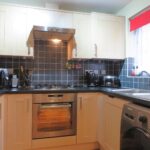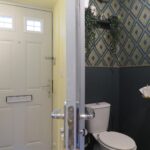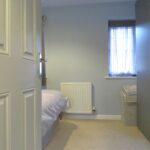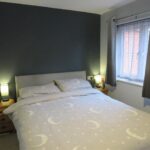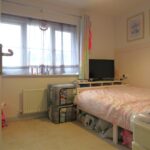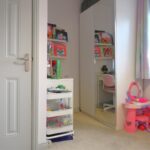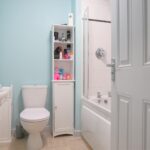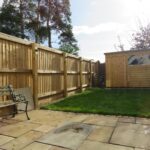For Sale
White Horse Way, Devizes
£230,000
Guide Price
Property Features
- Freehold Mid-Terrace House
- Popular Residential Area
- Walk to Town, Canal, & Country
- Two Double Bedrooms & Bathroom
- Kitchen & Living Room
- Useful Downstairs Toilet
- UPVC Double Glazed Windows
- Gas Central Heating System
- Re-Landscaped Rear Garden (South-Facing)
- Allocated Car Parking Space
Property Summary
A modern two double bedroom home featuring a downstairs toilet, a generous living room, a lovely south-facing rear garden with rear access, and allocated car parking. Ideally situated at the end of a no-through road within a popular residential area on the east side of Devizes, walking distance to a range of amenities, and the beautiful Roundway Hill countryside!
The accommodation on the ground floor comprises an entrance hall, a superbly decorated downstairs toilet, a useful storage cupboard, a fitted kitchen to the front, and a fair-size living room to the rear with French doors leading out to the rear garden. Upstairs, there are two well-proportioned bedrooms and a modern bathroom with a shower over the bath.
Externally, there is an open porch to the front featuring an outdoor storage cupboard. The rear garden can be accessed via a pathway at the end of the terrace. Facing south and recently re-landscaped to feature an impressive patio area, a healthy looking lawn, and a new timber garden shed. Internal viewings are by appointment only with Caulfields.
The accommodation on the ground floor comprises an entrance hall, a superbly decorated downstairs toilet, a useful storage cupboard, a fitted kitchen to the front, and a fair-size living room to the rear with French doors leading out to the rear garden. Upstairs, there are two well-proportioned bedrooms and a modern bathroom with a shower over the bath.
Externally, there is an open porch to the front featuring an outdoor storage cupboard. The rear garden can be accessed via a pathway at the end of the terrace. Facing south and recently re-landscaped to feature an impressive patio area, a healthy looking lawn, and a new timber garden shed. Internal viewings are by appointment only with Caulfields.

