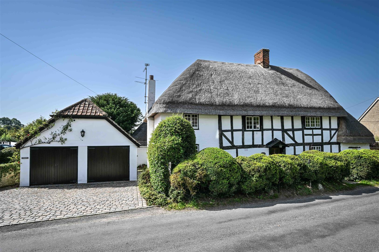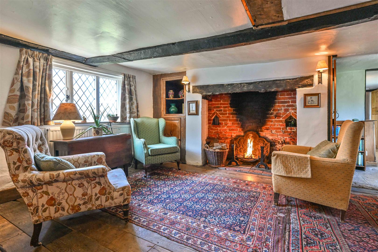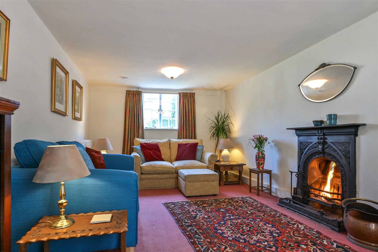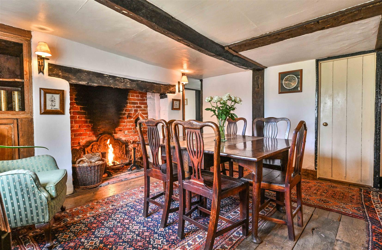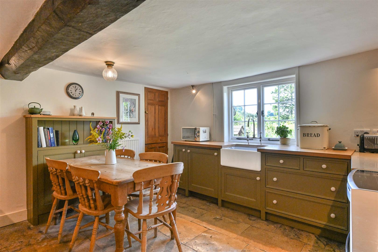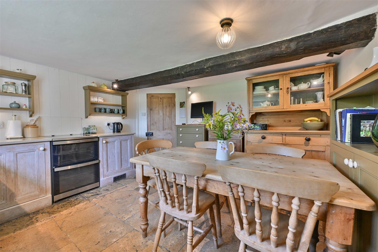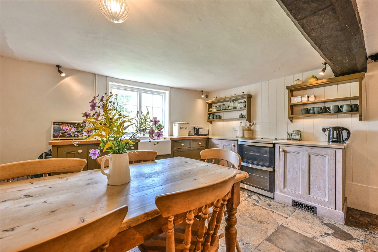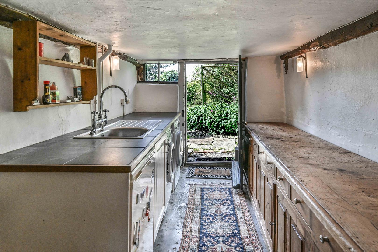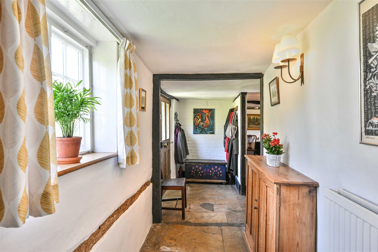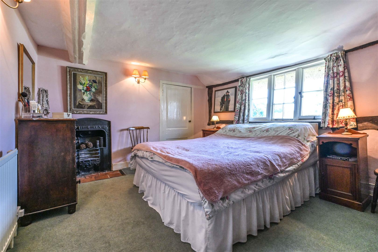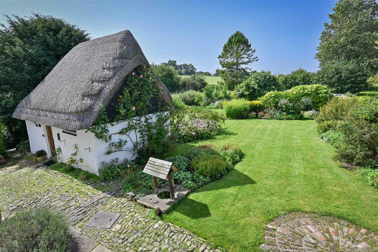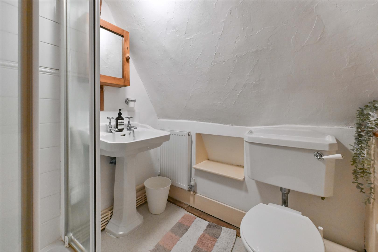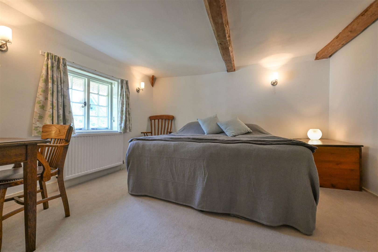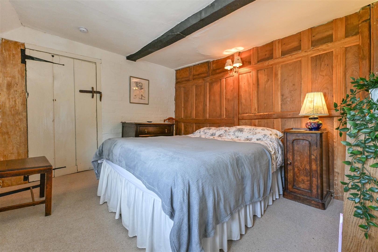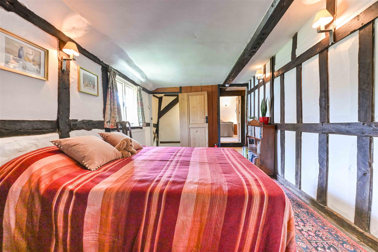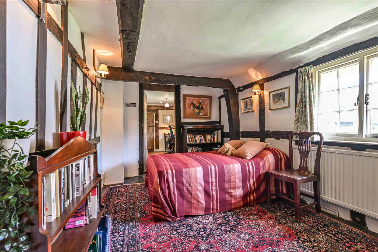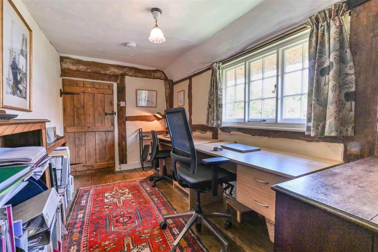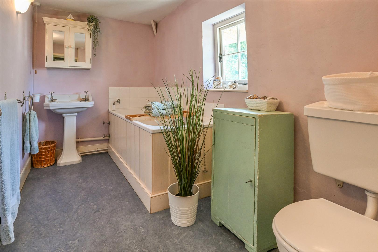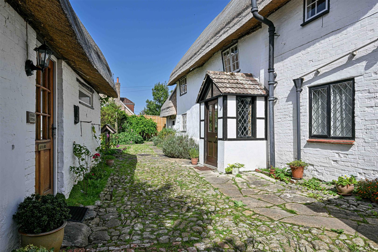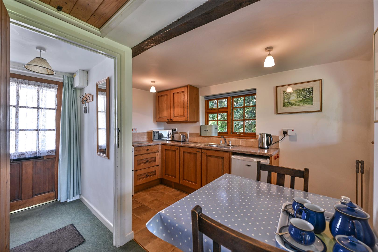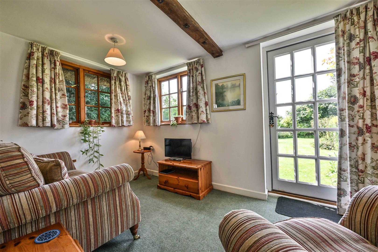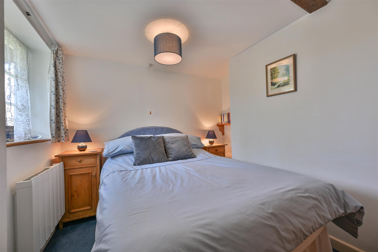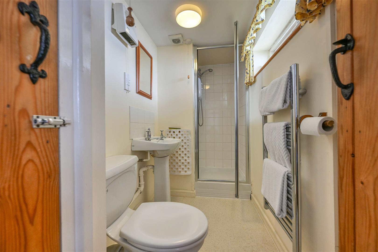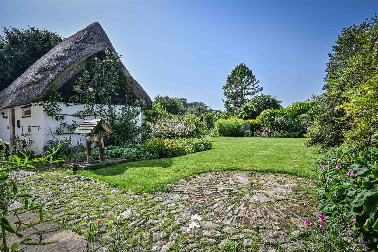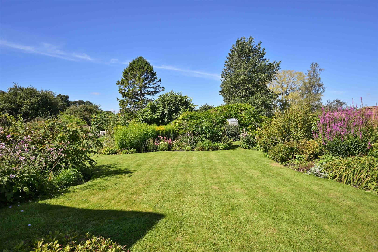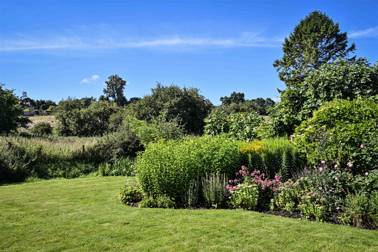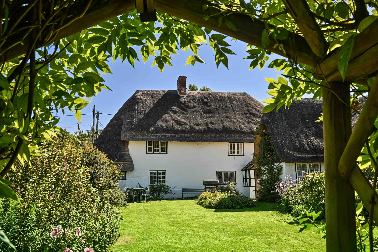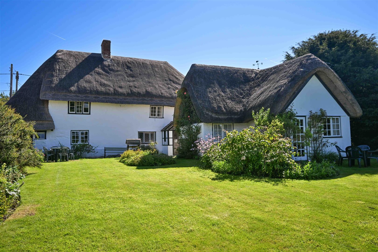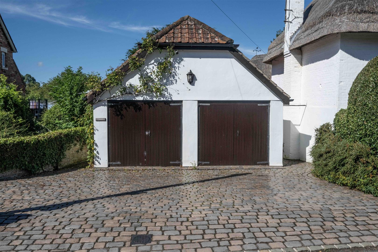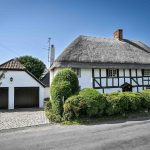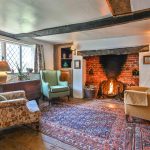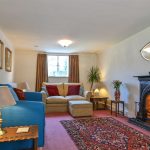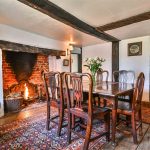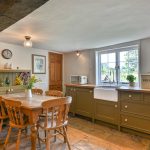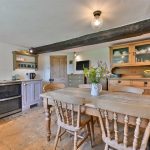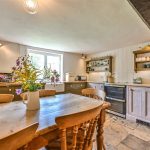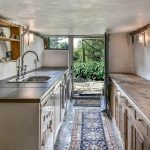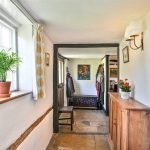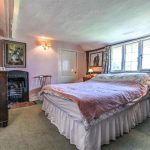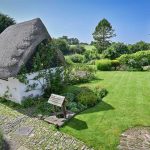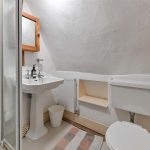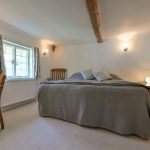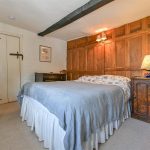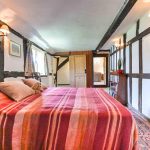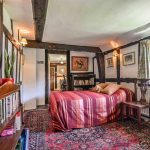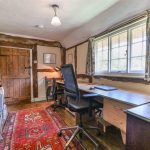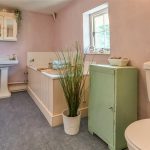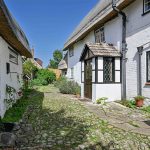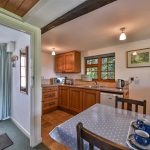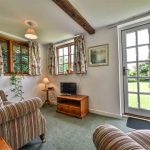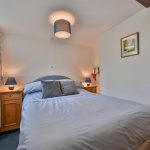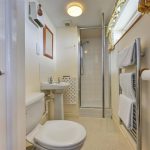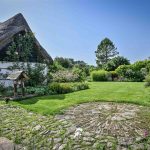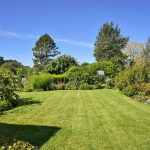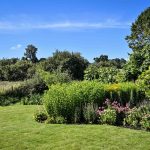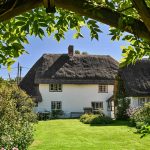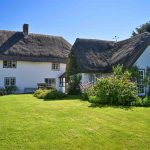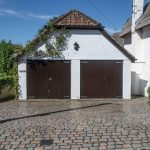Sold STC
Whistley Road, Potterne, Devizes
£650,000
Guide Price
Property Features
- Grade II Listed Detached Cottage with Annex
- Superb Condition, Recently Re-Thatched
- Peacefully Situated within Desirable Village
- Self-Contained Detached One Bedroom Annex
- Four Double Bedrooms, Bathroom, & Shower Room
- Two Reception Rooms with Open Fireplaces
- Country-Style Kitchen & Separate Utility Room
- Boasting Original Character Features Throughout
- Beautiful South/West Facing Rear Garden
- Large Double Garage & Driveway Parking
Property Summary
A truly stunning example of an original grade II listed character thatch cottage with a detached annex, a double garage, driveway parking, and a beautiful south / west facing rear garden. All meticulously well-maintained and improved over the years by the current owners. Ideally situated on a peaceful country lane within the sought after village of Potterne, circa 2 miles from the thriving market town of Devizes.
The accommodation on the ground floor comprises a spacious entrance hall, a charming sitting room which can also be used as a dining room featuring an imposing open fireplace, a further living room with an open fireplace, a lovely kitchen / breakfast room, a practical utility room, a useful cloakroom, and a rear lobby. On the first floor, there are four double bedrooms, a study, a bathroom, and a shower room. The first floor can be accessed via two original staircases, one from the hallway and a further from the sitting room. This period property boasts original character features throughout including flagstone floors, exposed floor boards, latch doors, exposed beams, wood panelling, and two open fireplaces. A true credit to the current owners.
There is also a miniature single storey version of the main cottage within the rear garden, named 'Stable Cottage', currently used as a holiday let. The accommodation comprises a small entrance hall, a sitting room with a door out to the rear garden, a fitted kitchen, a double bedroom, and a shower room.
Outside, there is a well-tended garden to the front with a gated side access leading to the rear garden. A double width cobble driveway can be found on the other side of the cottage with a further side access leading to the rear & annex. The impressive double garage features light & power, and further storage within the roof space. The rear garden is mainly laid to lawn with flourishing decorative flower beds, a seating area, a well, and a tranquil stream running alongside!
The accommodation on the ground floor comprises a spacious entrance hall, a charming sitting room which can also be used as a dining room featuring an imposing open fireplace, a further living room with an open fireplace, a lovely kitchen / breakfast room, a practical utility room, a useful cloakroom, and a rear lobby. On the first floor, there are four double bedrooms, a study, a bathroom, and a shower room. The first floor can be accessed via two original staircases, one from the hallway and a further from the sitting room. This period property boasts original character features throughout including flagstone floors, exposed floor boards, latch doors, exposed beams, wood panelling, and two open fireplaces. A true credit to the current owners.
There is also a miniature single storey version of the main cottage within the rear garden, named 'Stable Cottage', currently used as a holiday let. The accommodation comprises a small entrance hall, a sitting room with a door out to the rear garden, a fitted kitchen, a double bedroom, and a shower room.
Outside, there is a well-tended garden to the front with a gated side access leading to the rear garden. A double width cobble driveway can be found on the other side of the cottage with a further side access leading to the rear & annex. The impressive double garage features light & power, and further storage within the roof space. The rear garden is mainly laid to lawn with flourishing decorative flower beds, a seating area, a well, and a tranquil stream running alongside!

