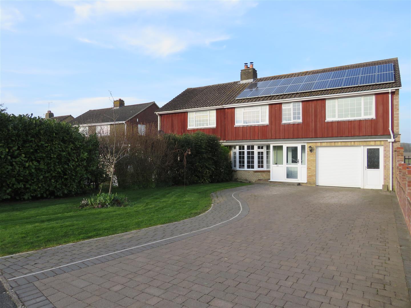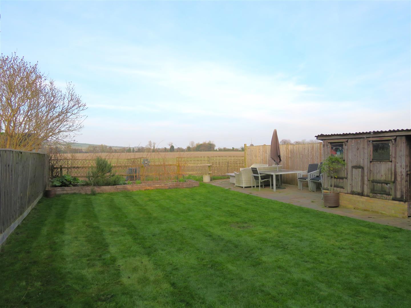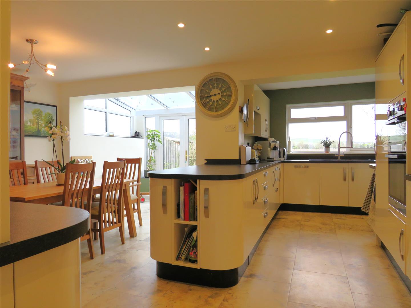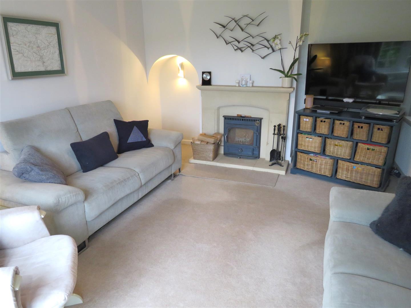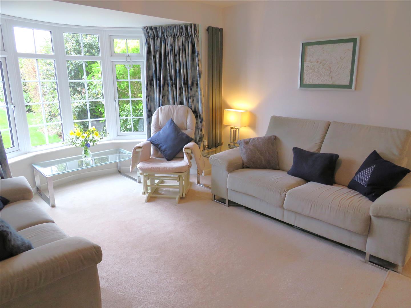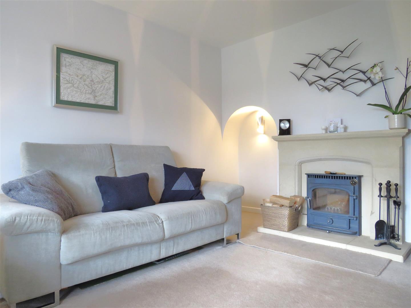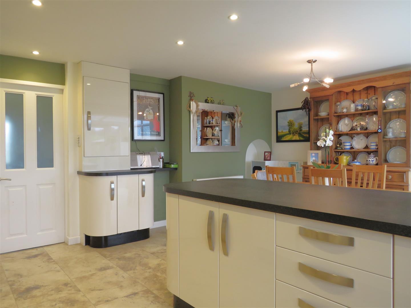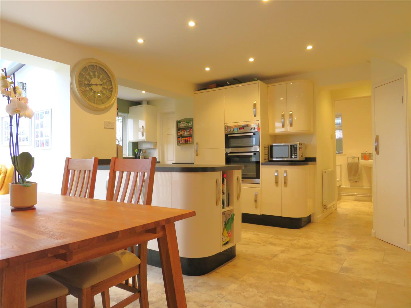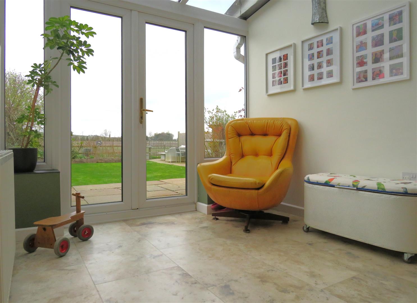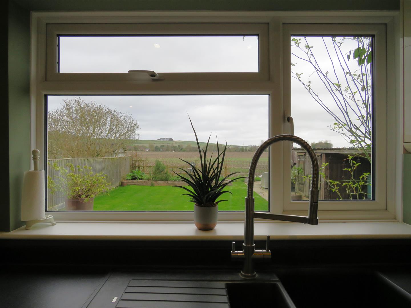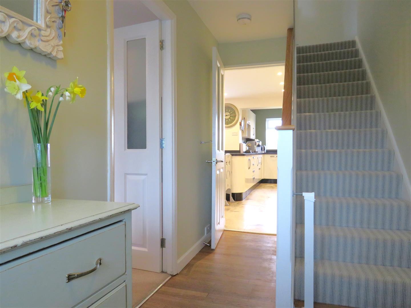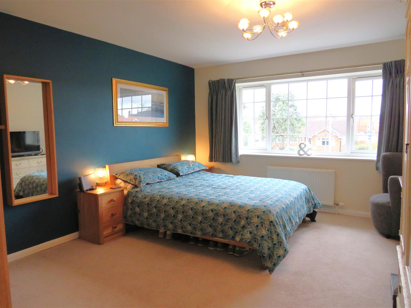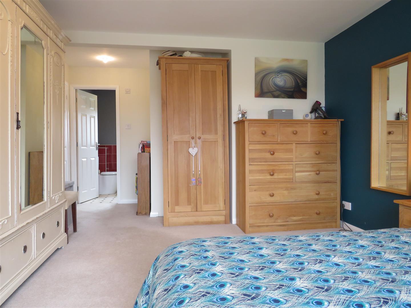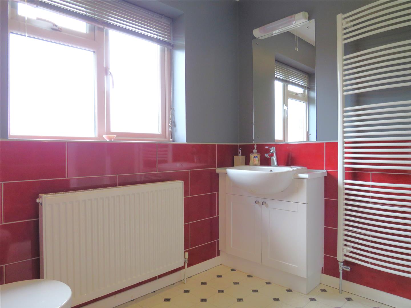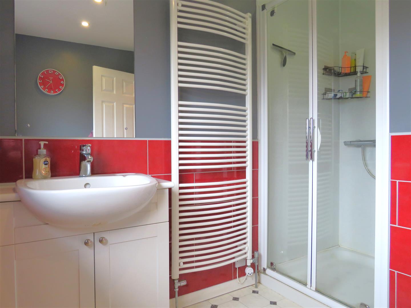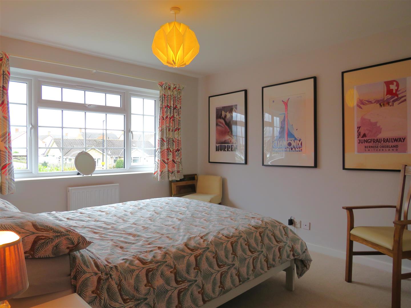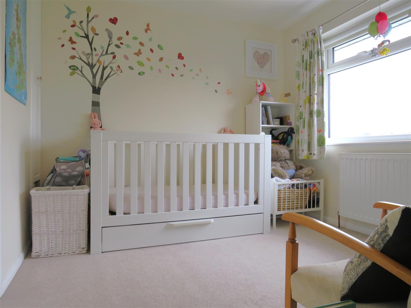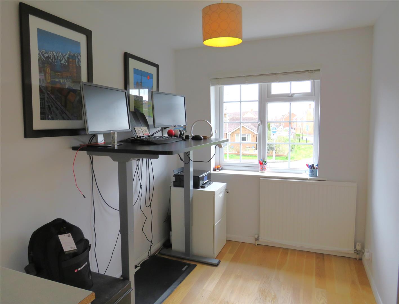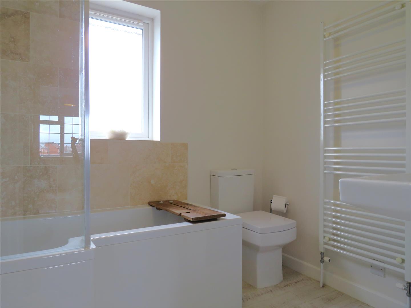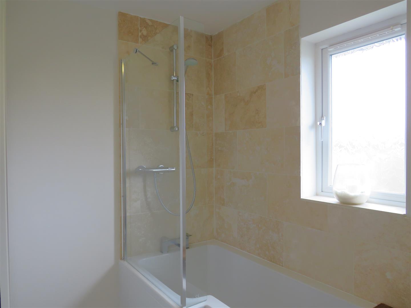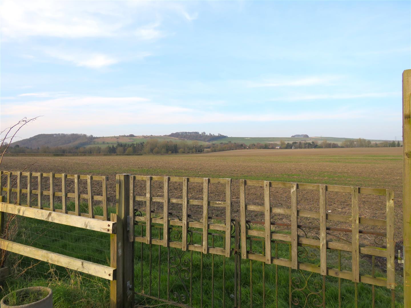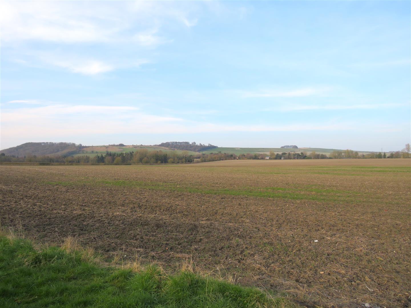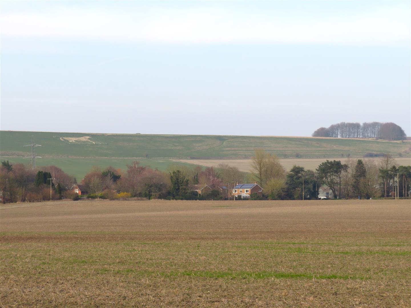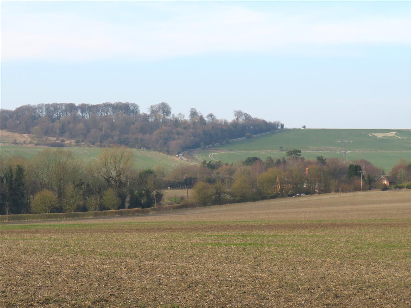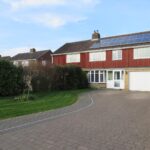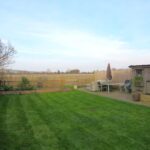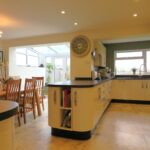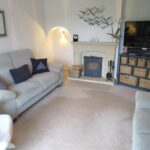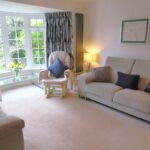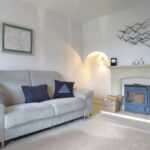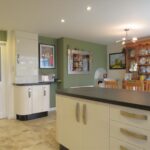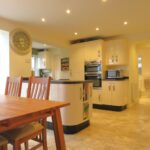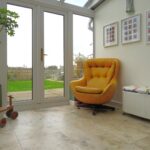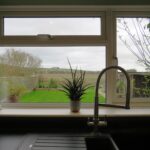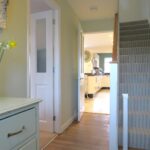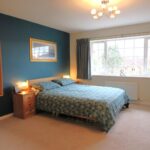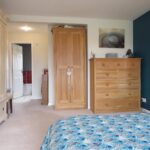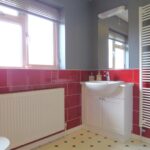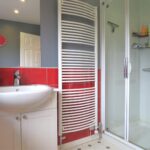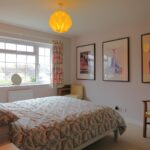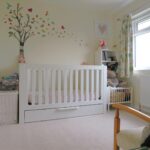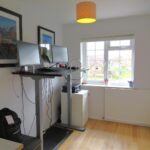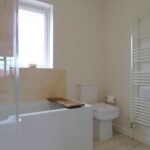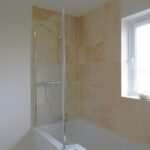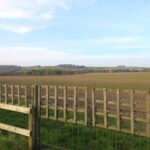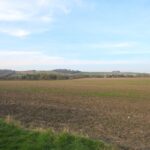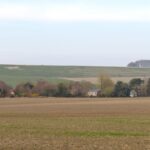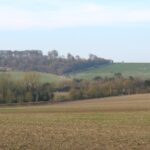Sold STC
Roundway Park, Devizes
£450,000
Guide Price
Property Features
- Freehold Semi-Detached House
- Highly Sought After Address in Devizes
- Walk to Town Along Quakers Walk
- Four Bedrooms, Two En-Suites, & Main Bathroom
- Fabulous Kitchen/Dining /Family Room & Separate Study
- Bay-Fronted Sitting Room with Log-Burner
- UPVC Double Glazed Windows
- Gas Central Heating System (smart heating) & Solar Panels (high rate FIT)
- Beautiful Rear Garden with Countryside Views
- Ample Driveway Parking & Large Garage (electric door)
Property Summary
A desirable family-size home with ample driveway parking, a large garage, and a picturesque rear garden backing onto open fields, with stunning views of the local Roundway Hill countryside! Ideally situated within the highly sought after Roundway Park, walking distance from the historic Market Place of Devizes, the Kennet & Avon Canal and the beautiful Wiltshire countryside.
The accommodation on the ground floor comprises an entrance porch, an entrance hallway with stairs rising to the first floor, a lovely bay-fronted sitting room featuring a log-burning stove with stone surround, an impressive kitchen / dining / family room with French doors out to the rear garden, a useful study, a generous downstairs toilet (with plumbing for a shower), and an integral garage with light & power. Upstairs, a large main bedroom features a superb en-suite shower room with a view of the Devizes White Horse, and there are three further well-proportioned bedrooms, and a family bathroom with a shower over the bath. Bedroom 3 also benefits from an en-suite shower room, and enjoys countryside views.
Externally, the generous frontage is mainly brick-paved, providing ample off-street parking for several vehicles, alongside a front garden, laid to lawn. The enclosed rear garden can be accessed through the garage (electric remote garage door, plus side door), rather than having to walk through the main house. The garden is mainly laid to lawn, featuring an elevated patio directly accessed from the house, and a further patio to the side with a timber outbuilding (brick foundation), and an idyllic seating area at the far end to appreciate the stunning views!
The accommodation on the ground floor comprises an entrance porch, an entrance hallway with stairs rising to the first floor, a lovely bay-fronted sitting room featuring a log-burning stove with stone surround, an impressive kitchen / dining / family room with French doors out to the rear garden, a useful study, a generous downstairs toilet (with plumbing for a shower), and an integral garage with light & power. Upstairs, a large main bedroom features a superb en-suite shower room with a view of the Devizes White Horse, and there are three further well-proportioned bedrooms, and a family bathroom with a shower over the bath. Bedroom 3 also benefits from an en-suite shower room, and enjoys countryside views.
Externally, the generous frontage is mainly brick-paved, providing ample off-street parking for several vehicles, alongside a front garden, laid to lawn. The enclosed rear garden can be accessed through the garage (electric remote garage door, plus side door), rather than having to walk through the main house. The garden is mainly laid to lawn, featuring an elevated patio directly accessed from the house, and a further patio to the side with a timber outbuilding (brick foundation), and an idyllic seating area at the far end to appreciate the stunning views!

