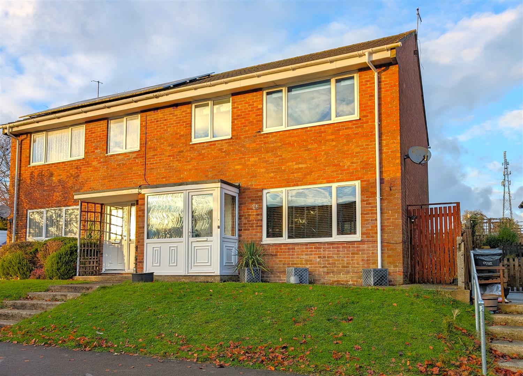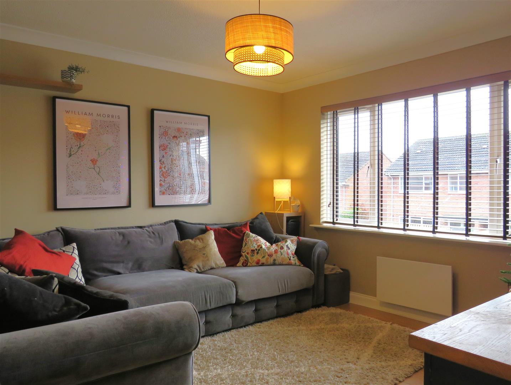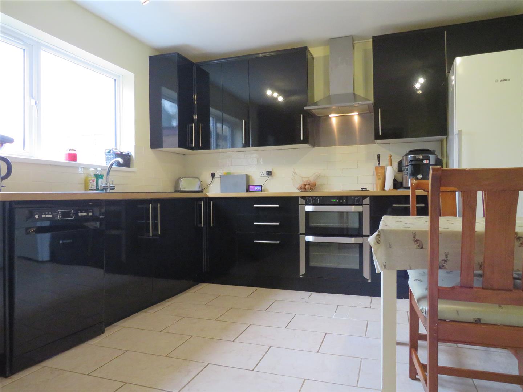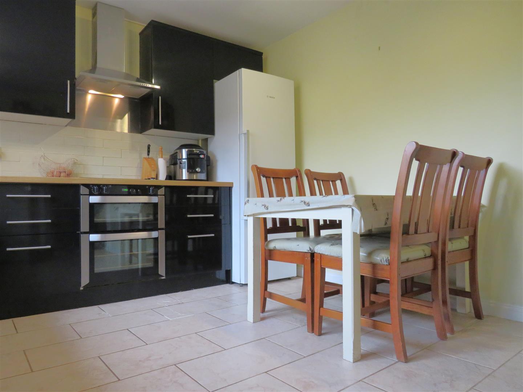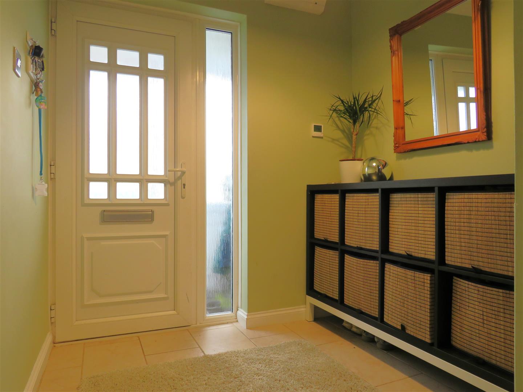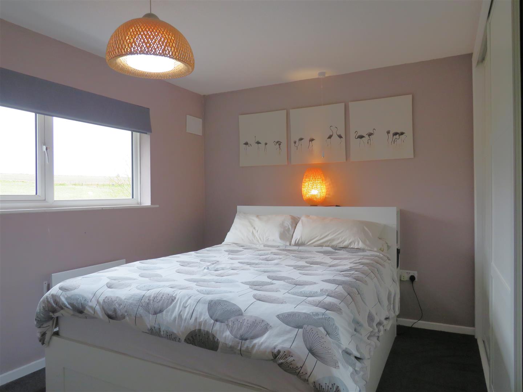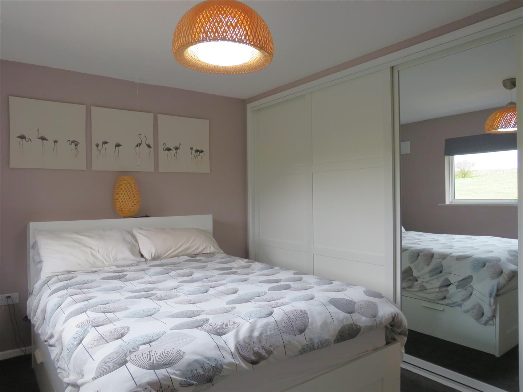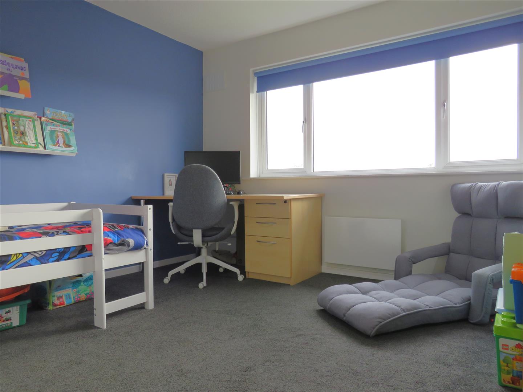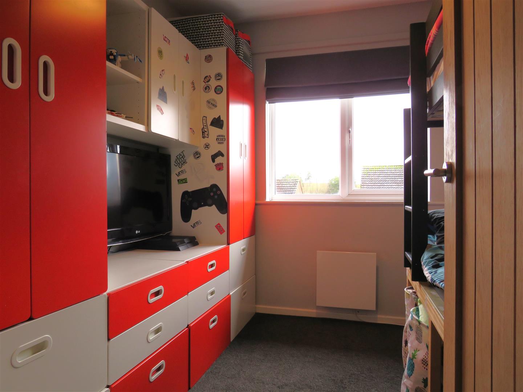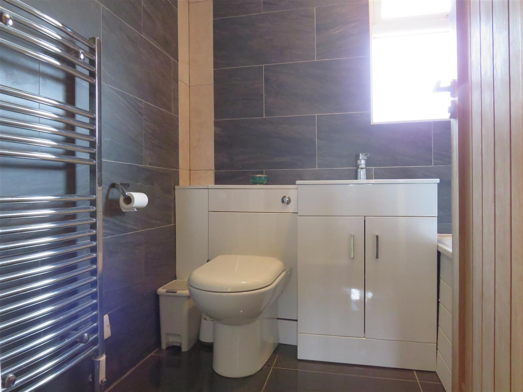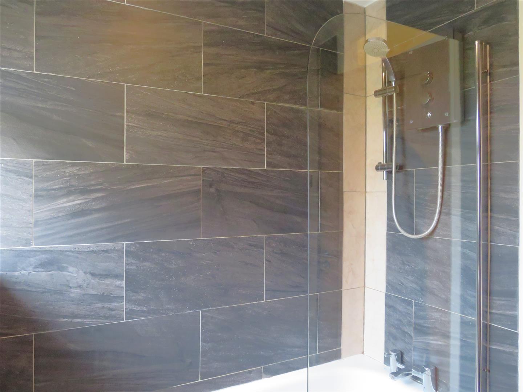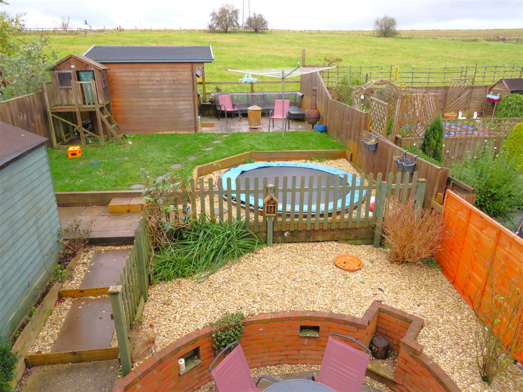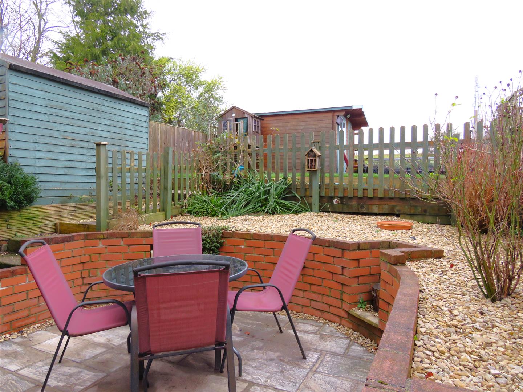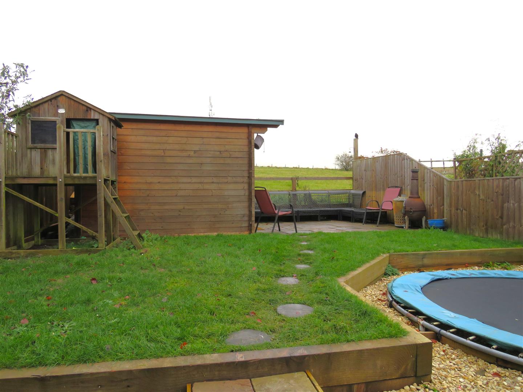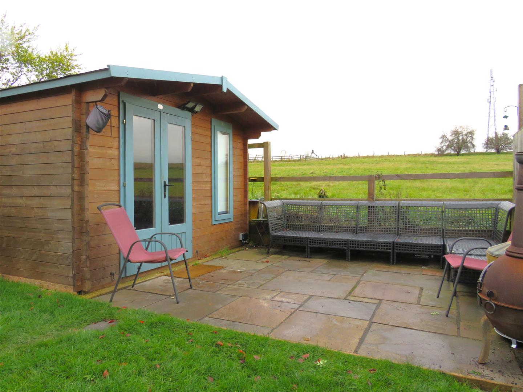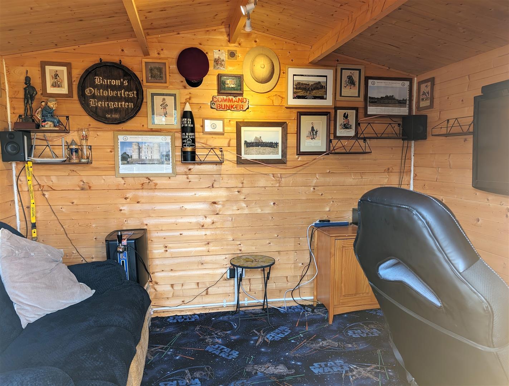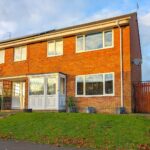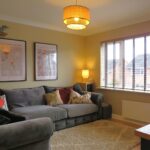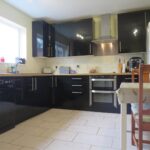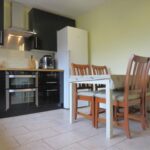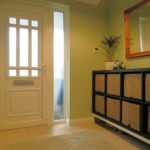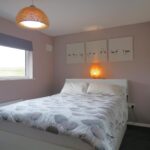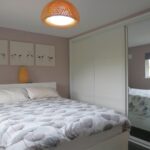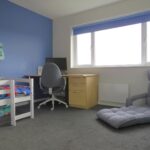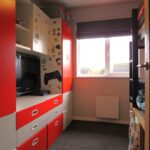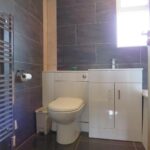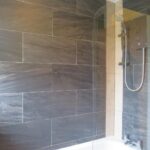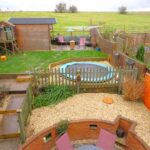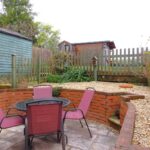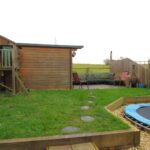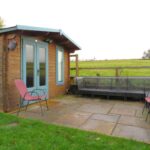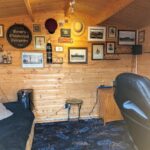Sold STC
Paddock Close, Enford, Pewsey
£290,000
Guide Price
Property Features
- Freehold Semi-Detached House
- Lovely Rural Location with Views
- Village Pub & River Avon Nearby
- Three Bedrooms & Bathroom
- Sitting Room & Kitchen / Diner
- Downstairs Toilet & Laundry Room
- UPVC Double Glazed Windows
- Electric Heating
- Planning to Extend & Create Parking
- Landscaped Rear Garden
Property Summary
An appealing three bedroom semi-detached family home, in a lovely rural location, with planning permission for a double storey extension to the rear, and driveway parking to the front (Ref: PL/2022/03082). Ideally situated in an elevated position with countryside views, on the edge of the beautiful riverside village of Enford.
The accommodation on the ground floor comprises an entrance porch, a spacious hallway running from the front to the back of the house with a door leading out to the rear garden, a good size sitting room, a practical kitchen / diner, a useful walk-in laundry cupboard under the stairs, and a downstairs toilet. Upstairs, there are three well-proportioned bedrooms, and a modern bathroom with a shower over the bath.
Outside, the front garden is mainly laid to lawn with steps up to the front porch and a pathway leading around the property to a gated side access, which continues on to the rear garden. The enclosed rear garden is cleverly landscaped, providing a private seating area nearest the house with steps leading up to a lawn, and onto a sun terrace at the top of the garden opposite an impressive garden building (11ft x 9ft approx) with light & power.
The accommodation on the ground floor comprises an entrance porch, a spacious hallway running from the front to the back of the house with a door leading out to the rear garden, a good size sitting room, a practical kitchen / diner, a useful walk-in laundry cupboard under the stairs, and a downstairs toilet. Upstairs, there are three well-proportioned bedrooms, and a modern bathroom with a shower over the bath.
Outside, the front garden is mainly laid to lawn with steps up to the front porch and a pathway leading around the property to a gated side access, which continues on to the rear garden. The enclosed rear garden is cleverly landscaped, providing a private seating area nearest the house with steps leading up to a lawn, and onto a sun terrace at the top of the garden opposite an impressive garden building (11ft x 9ft approx) with light & power.

