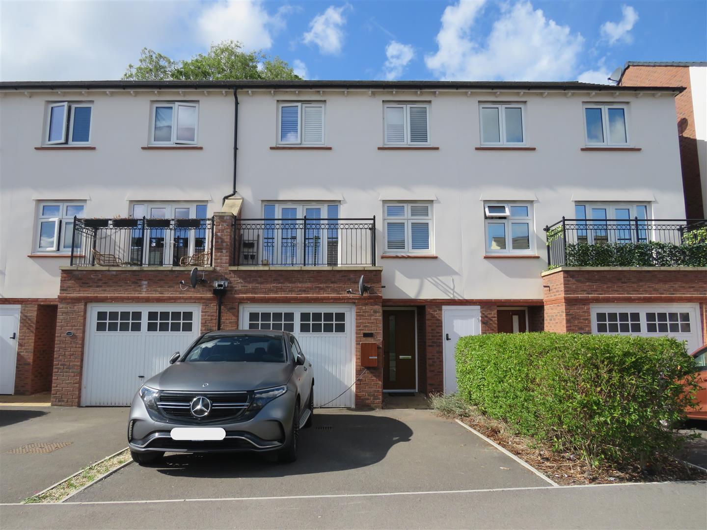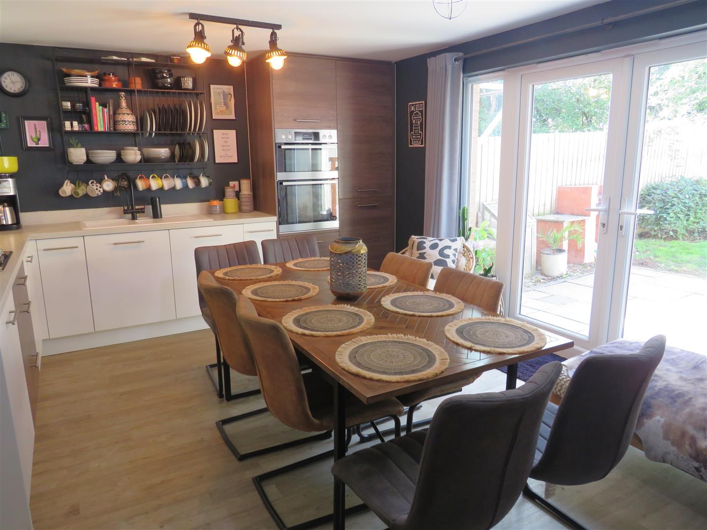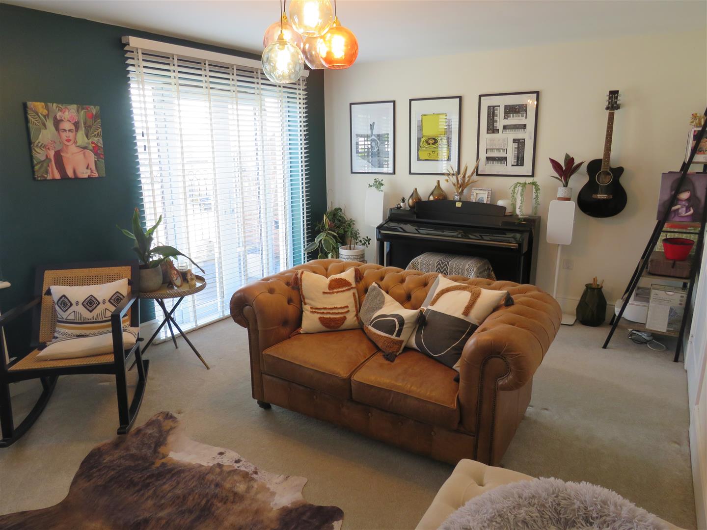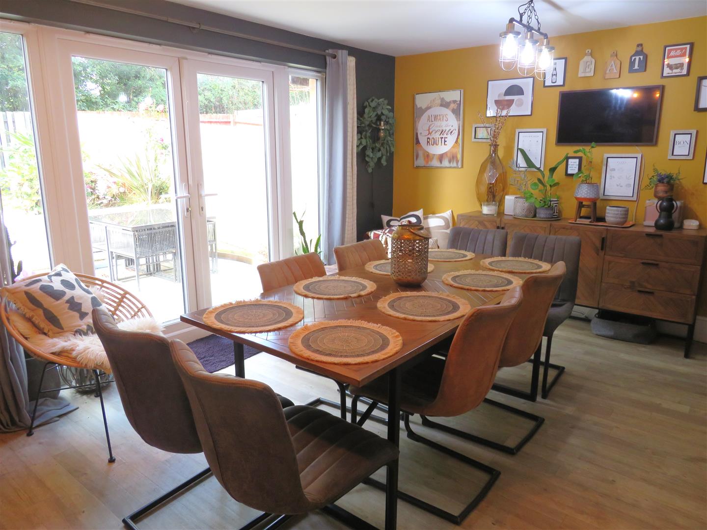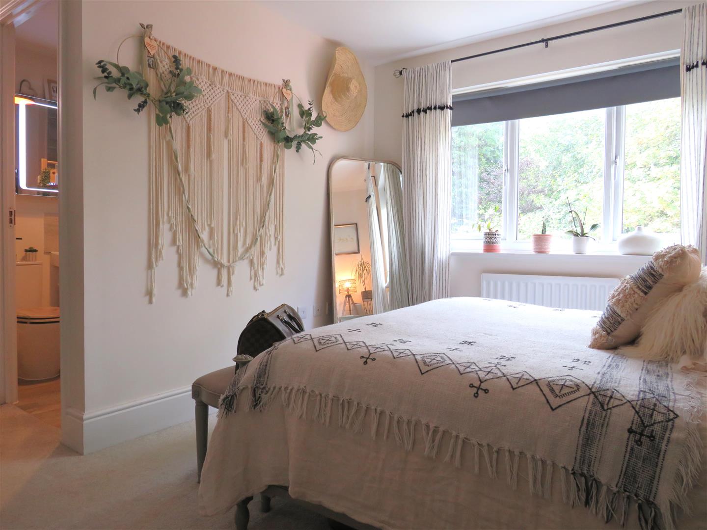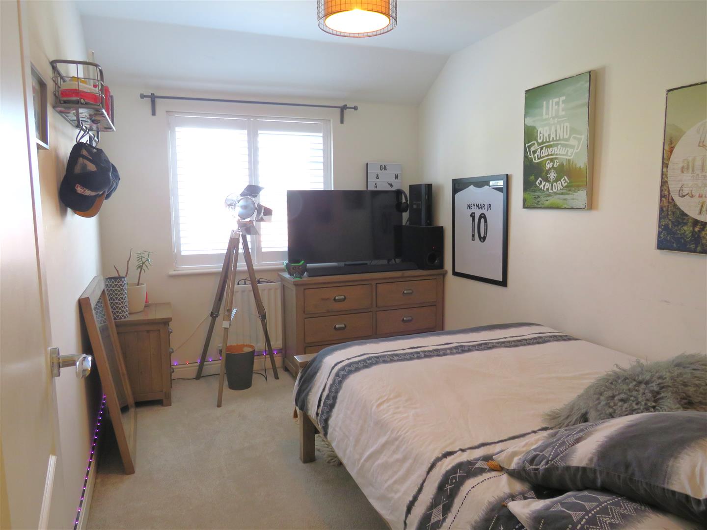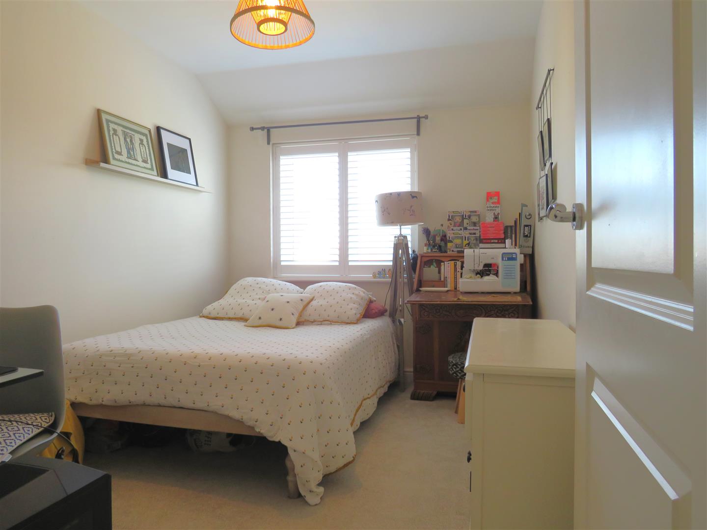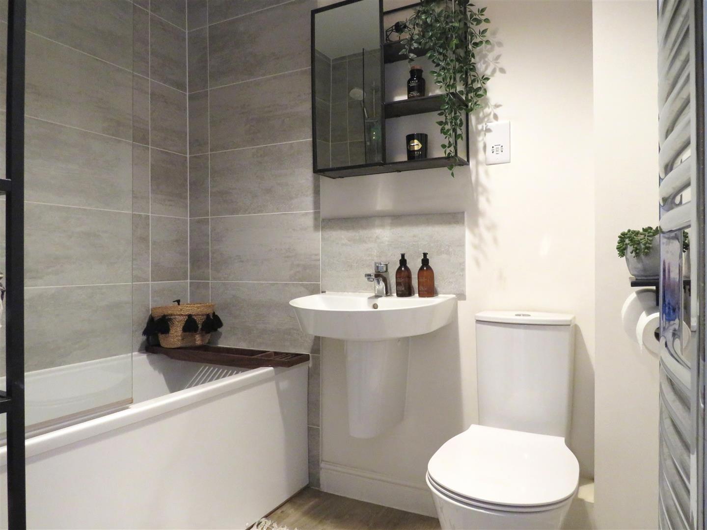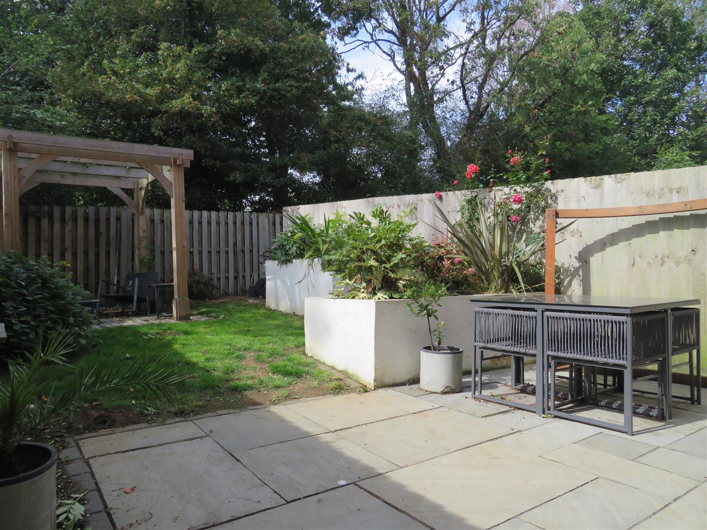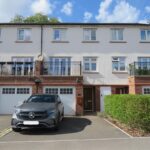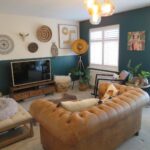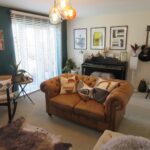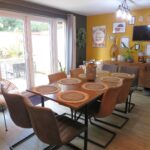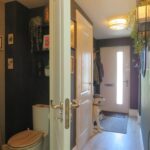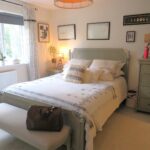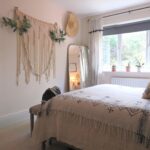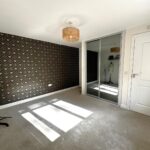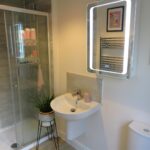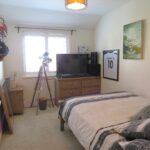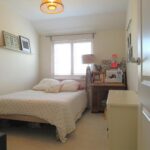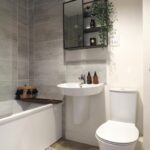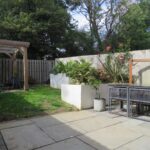Sold STC
Homington Avenue, Coate
£375,000
Guide Price
Property Features
- Freehold Mid-Terrace Townhouse
- Built by Redrow Homes in 2020
- Walking Distance from Amenities
- Four Bedrooms, Two En-Suites, and Bathroom
- Spacious Lounge with Balcony
- Impressive Kitchen/Dining Room
- Downstairs Toilet and Laundry Cupboard
- UPVC Double Glazed Windows
- Gas Central Heating System
- Integral Garage and Driveway Parking
Property Summary
A stylish modern townhouse offering spacious & versatile accommodation over three storeys, with an integral garage, a balcony, and a south / west facing rear garden. Ideally situated within the sought after Badbury Park development in Coate. Built by Redrow Homes to their 'Kensington' design. This tastefully presented home, offers convenient access to Coate Water Country Park and to Old Town, Junction 15 of the M4 Motorway and the Great Western Hospital.
The accommodation on the ground floor comprises an entrance hall, a downstairs toilet, a useful laundry cupboard, an integral garage with light & power, and a superb fitted kitchen / dining room with integrated appliances and UPVC French doors leading out to the rear garden. On the first floor, there is a spacious lounge with French doors leading out to a balcony overlooking the front aspect, and the main bedroom with built-in wardrobes & en-suite shower room. The final second floor completes the layout with three further double bedrooms, an additional en-suite, and a separate bathroom.
Externally, there is a tarmac driveway to the front providing off-street parking and featuring an EV charging point. The professionally landscaped rear garden offers a great degree of privacy, backing onto mature trees, featuring a patio, a small lawn, raised beds, and a further seating area beneath a Pergola. There is also a rear access to the garden. Internal viewings are by appointment only with Caulfields.
The accommodation on the ground floor comprises an entrance hall, a downstairs toilet, a useful laundry cupboard, an integral garage with light & power, and a superb fitted kitchen / dining room with integrated appliances and UPVC French doors leading out to the rear garden. On the first floor, there is a spacious lounge with French doors leading out to a balcony overlooking the front aspect, and the main bedroom with built-in wardrobes & en-suite shower room. The final second floor completes the layout with three further double bedrooms, an additional en-suite, and a separate bathroom.
Externally, there is a tarmac driveway to the front providing off-street parking and featuring an EV charging point. The professionally landscaped rear garden offers a great degree of privacy, backing onto mature trees, featuring a patio, a small lawn, raised beds, and a further seating area beneath a Pergola. There is also a rear access to the garden. Internal viewings are by appointment only with Caulfields.

