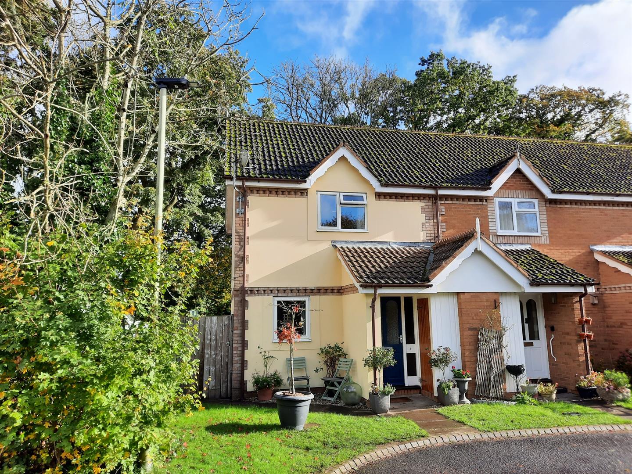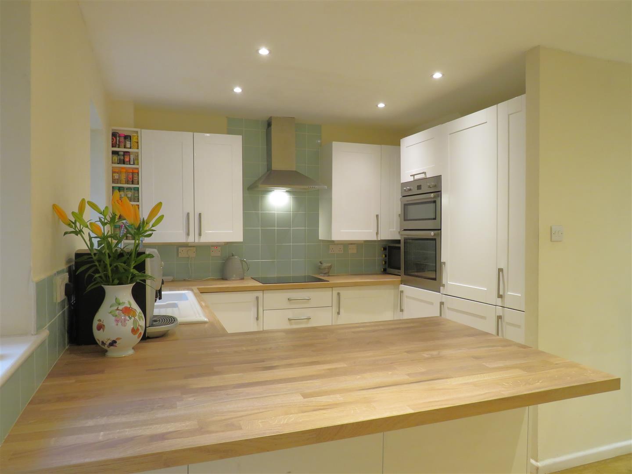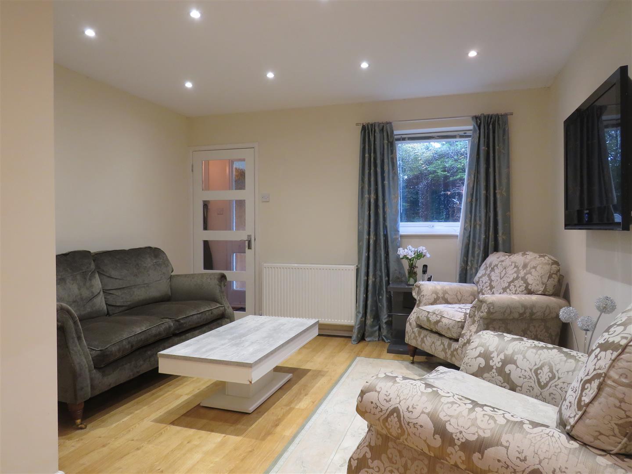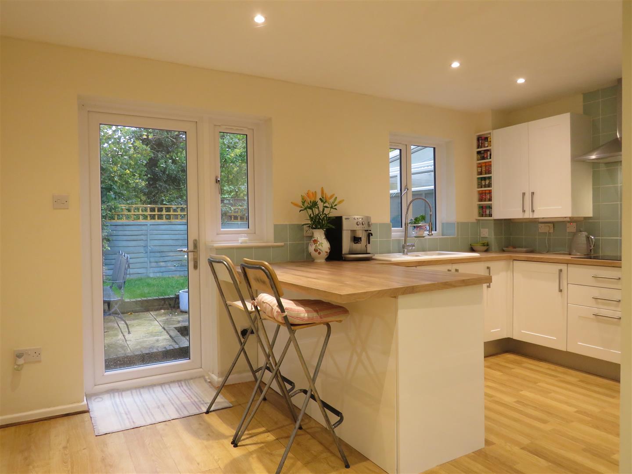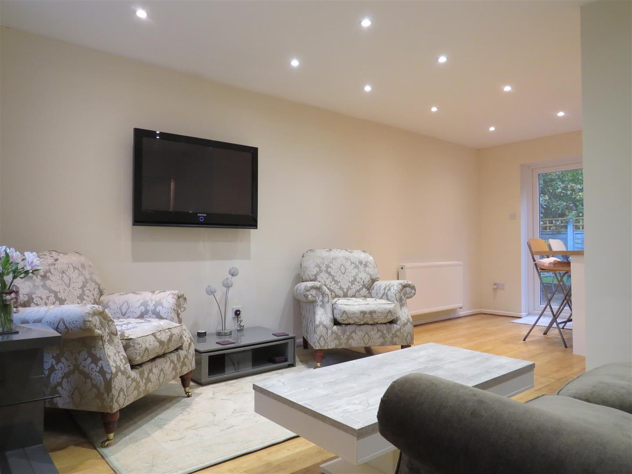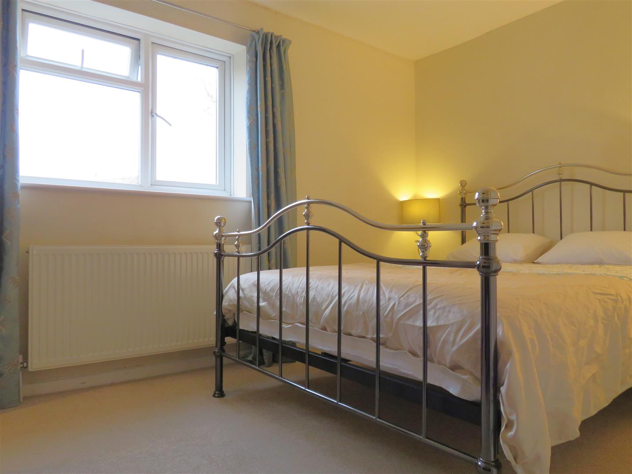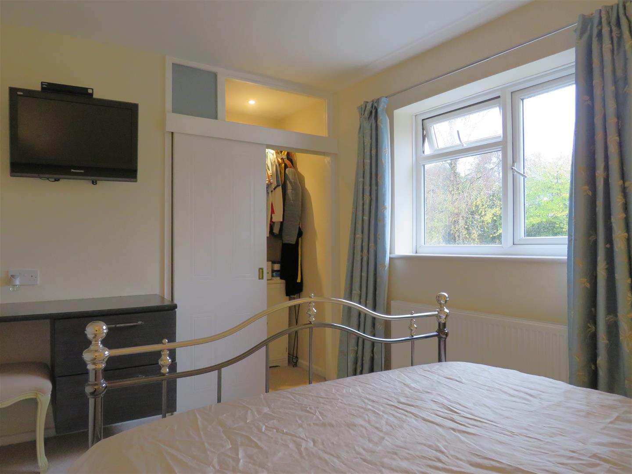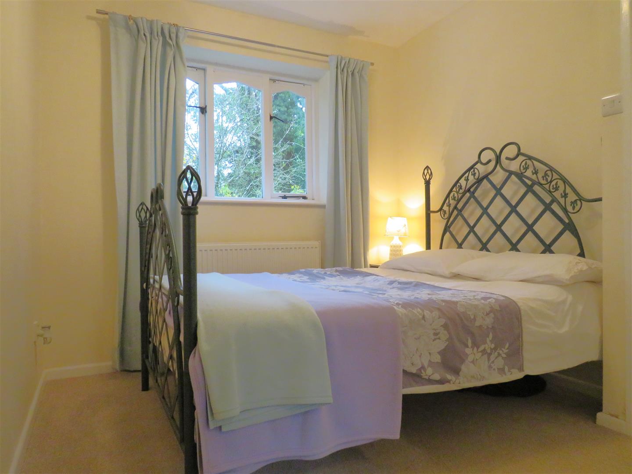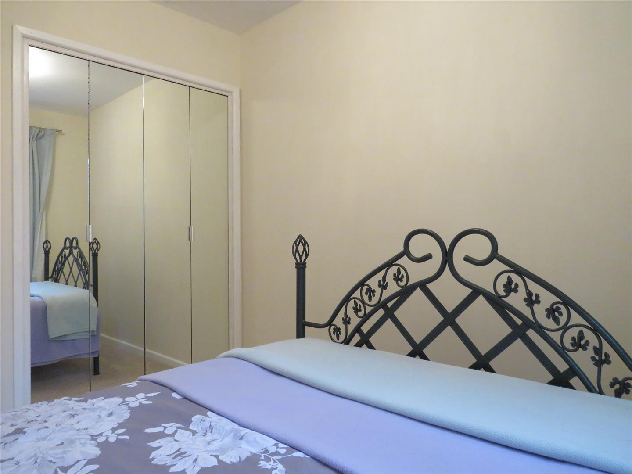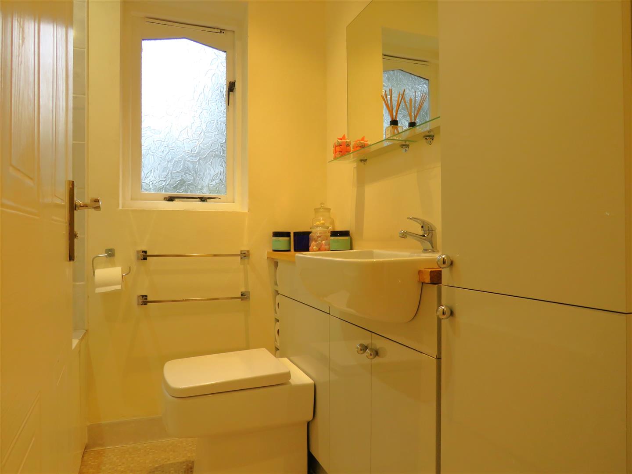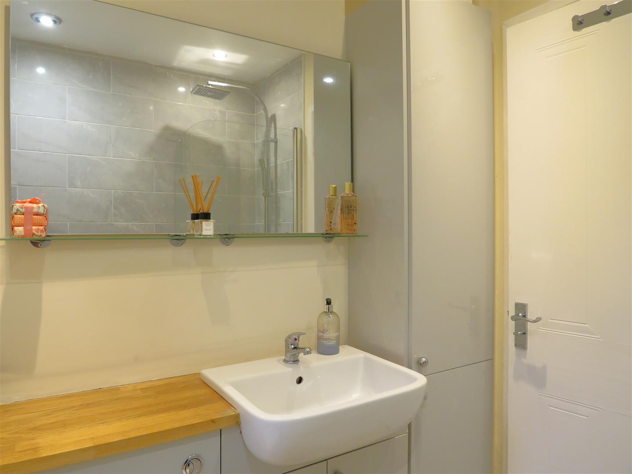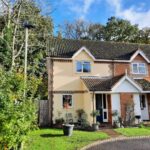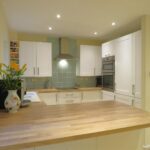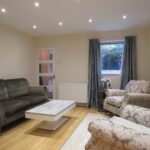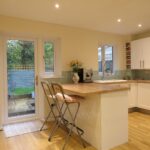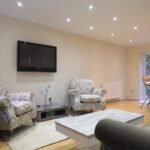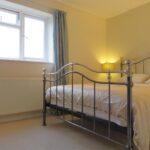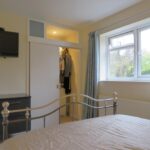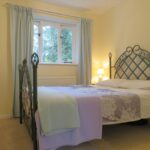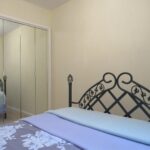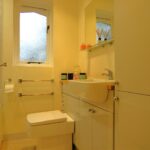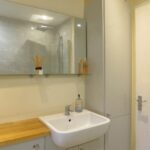For Sale
Holly Close, Pewsey
£250,000
Guide Price
Property Features
- Freehold End-of-Terrace House
- Sought After Village Location
- Walking Distance to Amenities
- Mainline Railway to London Paddington
- Two Bedrooms & Refitted Bathroom
- Practical Open-Plan Living Space
- Refitted Kitchen/Breakfast Room
- Electric Wet Central Heating System
- Pleasant Front & Rear Gardens
- Parking for Two Cars
Property Summary
***UNDER OFFER*** A lovely modern home, greatly improved by the current owners, featuring a stunning open-plan living space with a refitted kitchen & breakfast bar, a cleverly concealed laundry room under the stairs, two bedrooms with built-in wardrobes, a stylish refitted bathroom, a private rear garden, and two car parking spaces. Ideally situated in a small residential cul-de-sac within the thriving village of Pewsey, surrounded by beautiful countryside, and within walking distance to a range of amenities, including a mainline railway station (into London Paddington).
The accommodation on the ground floor comprises an open porch featuring a useful storage cupboard, an entrance hallway with stairs rising to the first floor, an impressive open-plan living space leading through to a modern refitted kitchen / breakfast room (integrated fridge / freezer, oven, hob, extractor, & dishwasher), and a small laundry room under the stairs. Upstairs, there are two double bedrooms with built-in wardrobes, and a refitted bathroom with a shower over the bath, heated towel rail, & fitted storage.
Outside, the front garden is mainly laid to lawn featuring a gravelled area, ideal for a small table & chairs. The enclosed rear garden can be accessed via a secure gate to the side, leading through a useful outside utility space for bins etc, to a landscaped patio and lawn area, offering a good degree of privacy. Internal viewings are by appointment only with Caulfields.
The accommodation on the ground floor comprises an open porch featuring a useful storage cupboard, an entrance hallway with stairs rising to the first floor, an impressive open-plan living space leading through to a modern refitted kitchen / breakfast room (integrated fridge / freezer, oven, hob, extractor, & dishwasher), and a small laundry room under the stairs. Upstairs, there are two double bedrooms with built-in wardrobes, and a refitted bathroom with a shower over the bath, heated towel rail, & fitted storage.
Outside, the front garden is mainly laid to lawn featuring a gravelled area, ideal for a small table & chairs. The enclosed rear garden can be accessed via a secure gate to the side, leading through a useful outside utility space for bins etc, to a landscaped patio and lawn area, offering a good degree of privacy. Internal viewings are by appointment only with Caulfields.

