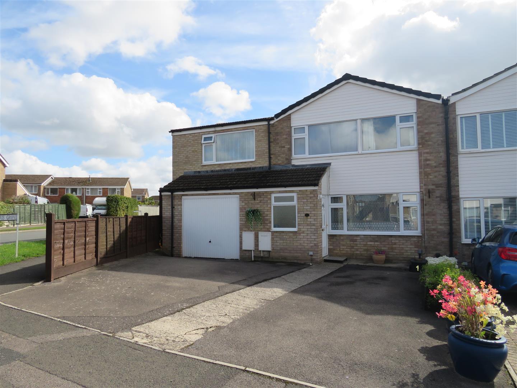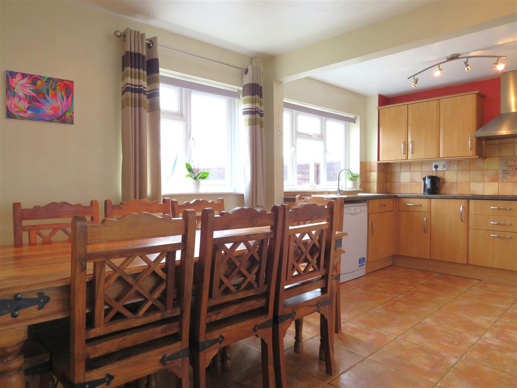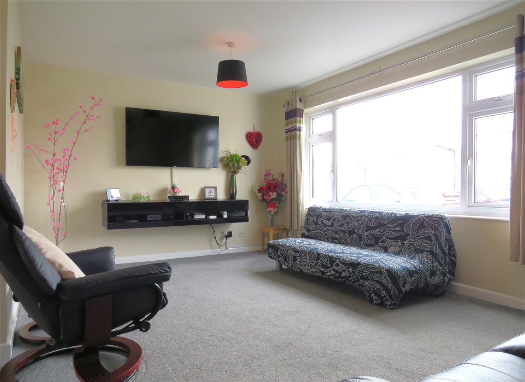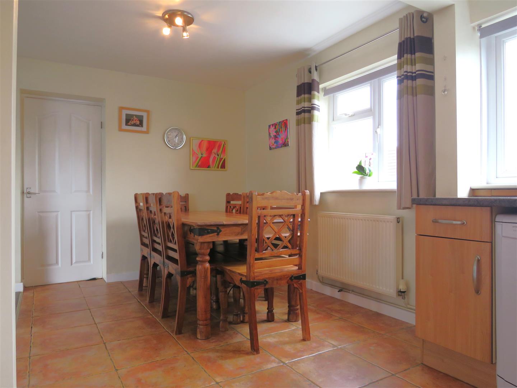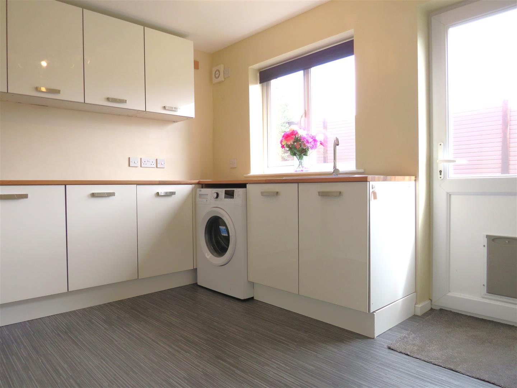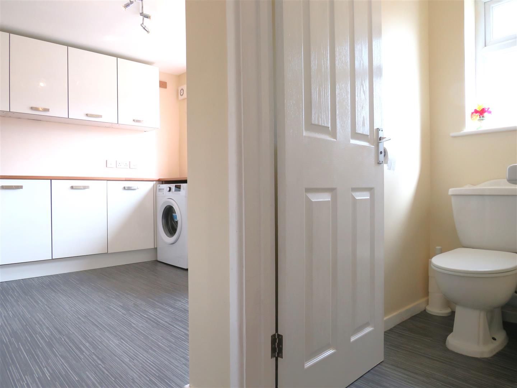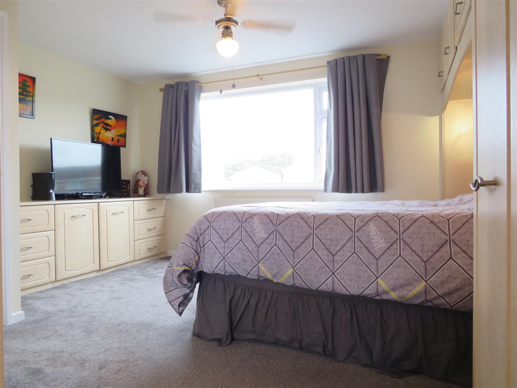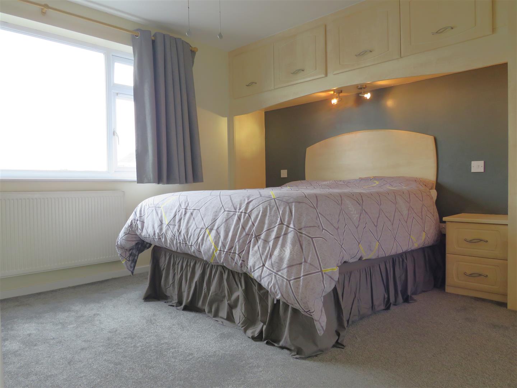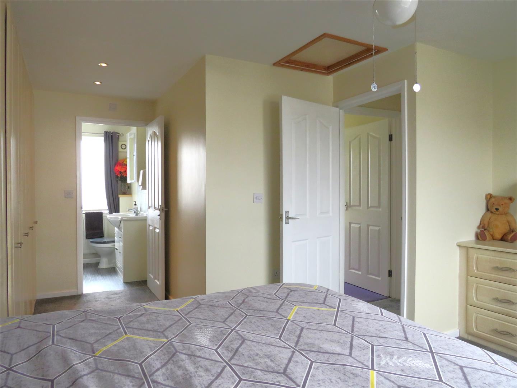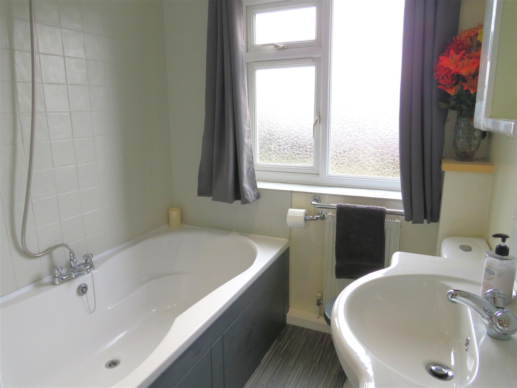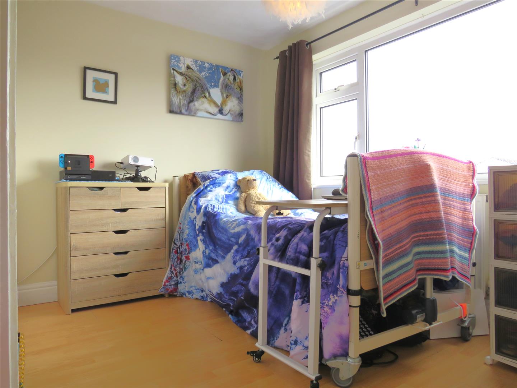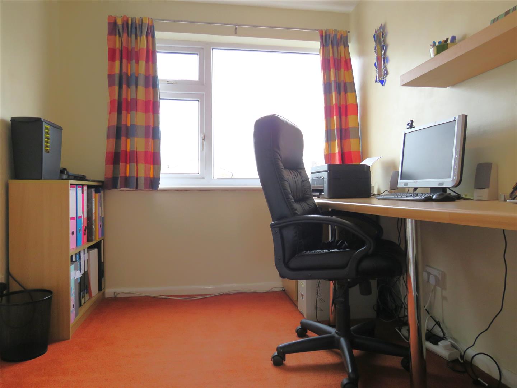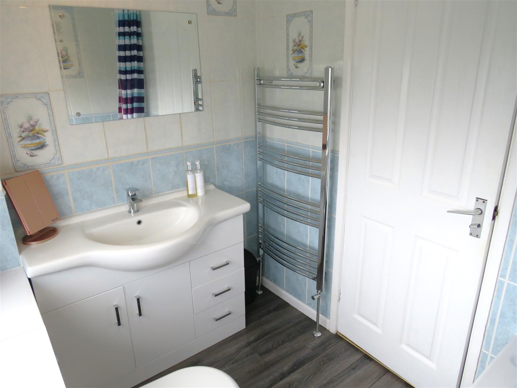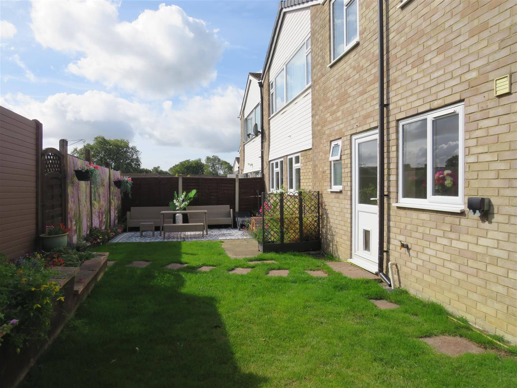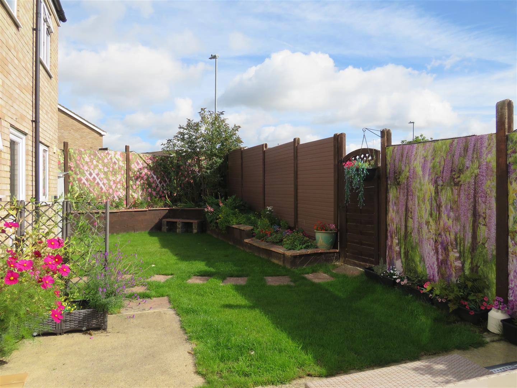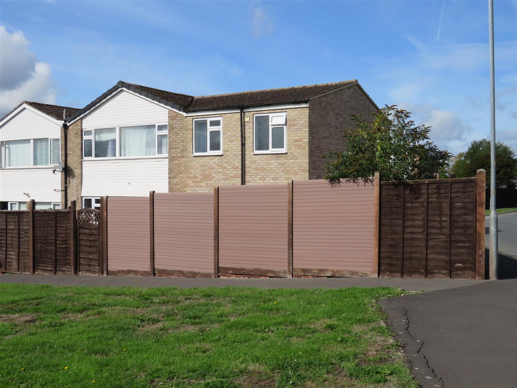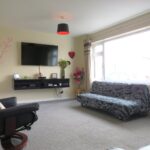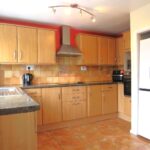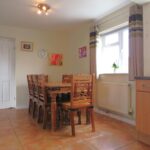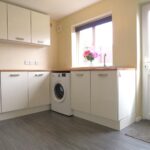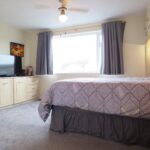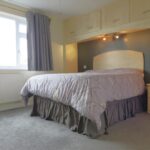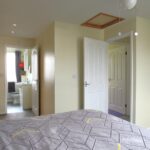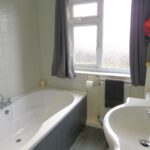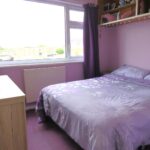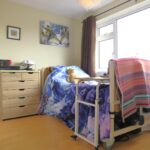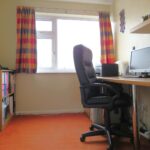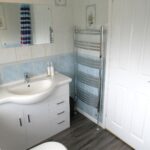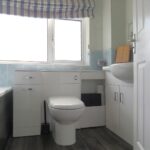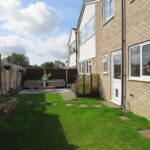For Sale
Ferris Grove, Melksham
£325,000
Guide Price
Property Features
- Freehold End-of-Terrace House
- Substantially Extended in Circa 2003
- Walking Distance from Amenities
- Five Bedrooms, En-Suite, and Bathroom
- Sitting Room, Dining Area, and Kitchen
- Separate Utility Room and Downstairs Toilet
- UPVC Double Glazed Windows
- Gas Fired Central Heating System
- Driveway Parking and Garage
- Enclosed Rear Garden
Property Summary
A substantial five bedroom family home, extended by the current owners in circa 2003, with ample driveway parking, a generous sized garage (light & power), and an enclosed rear garden. Occupying a corner plot in Ferris Grove on the north/east side of Melksham, within walking distance of amenities.
The accommodation on the ground floor comprises an entrance porch with cloaks cupboard, a fair-size sitting room, opening to a dining area and a fitted kitchen around the corner, a separate utility room with a door leading out to the rear garden, a downstairs toilet, and a large integral garage. On the first floor, the layout comprises an impressive main bedroom featuring ample fitted wardrobes & storage and an en-suite bathroom (including large bathtub), four further bedrooms, one of which is currently used as a study, and a main bathroom with a shower over the bath.
Outside, the frontage is mainly tarmac (providing ample off-street parking) with a central pathway leading to the front porch. The enclosed rear garden is mainly laid to lawn featuring raised borders and a patio area, ideal for outdoor entertaining. There is also a rear garden gate, providing further access to the garden without having to walk through the house. Internal viewings are by appointment only with Caulfields.
The accommodation on the ground floor comprises an entrance porch with cloaks cupboard, a fair-size sitting room, opening to a dining area and a fitted kitchen around the corner, a separate utility room with a door leading out to the rear garden, a downstairs toilet, and a large integral garage. On the first floor, the layout comprises an impressive main bedroom featuring ample fitted wardrobes & storage and an en-suite bathroom (including large bathtub), four further bedrooms, one of which is currently used as a study, and a main bathroom with a shower over the bath.
Outside, the frontage is mainly tarmac (providing ample off-street parking) with a central pathway leading to the front porch. The enclosed rear garden is mainly laid to lawn featuring raised borders and a patio area, ideal for outdoor entertaining. There is also a rear garden gate, providing further access to the garden without having to walk through the house. Internal viewings are by appointment only with Caulfields.

