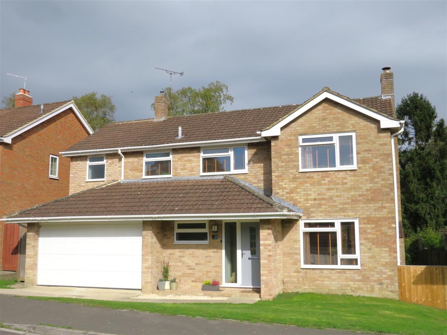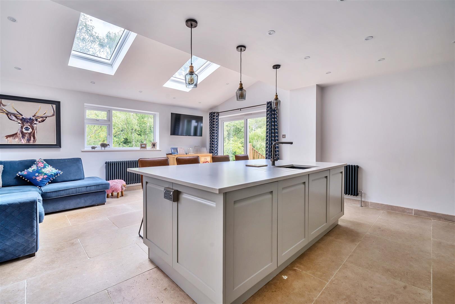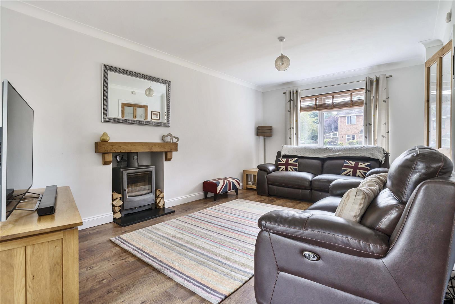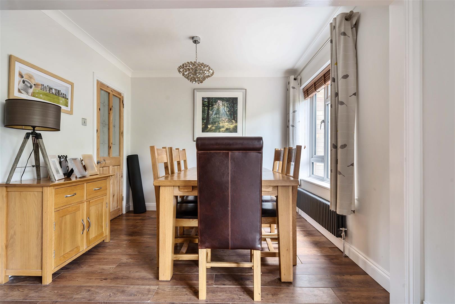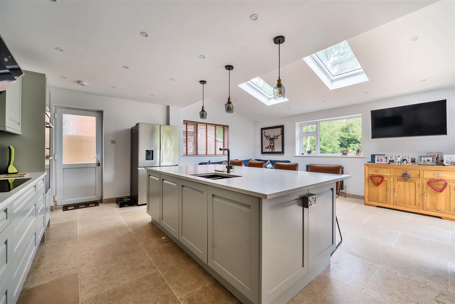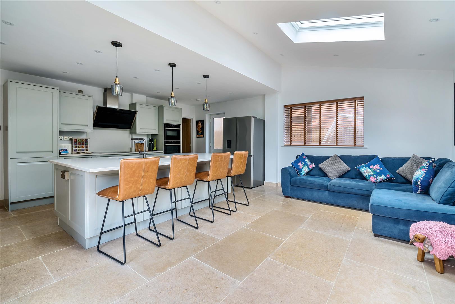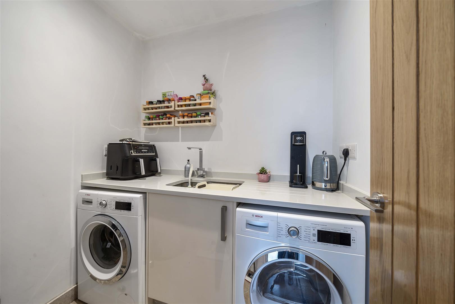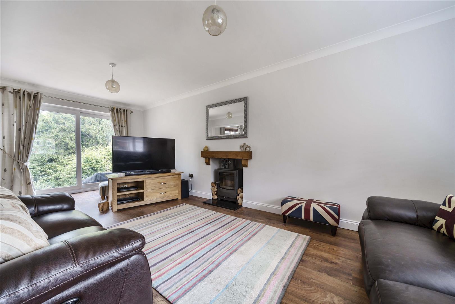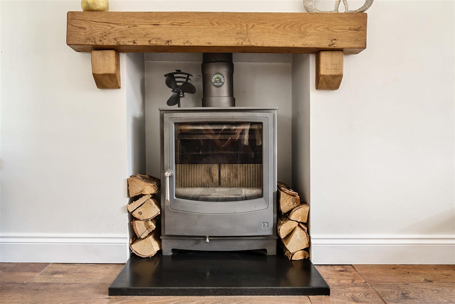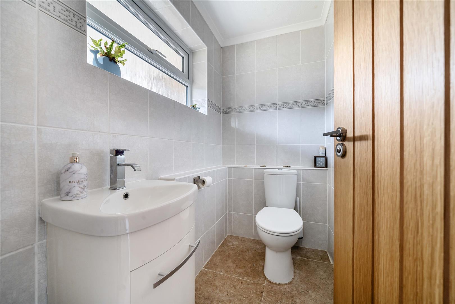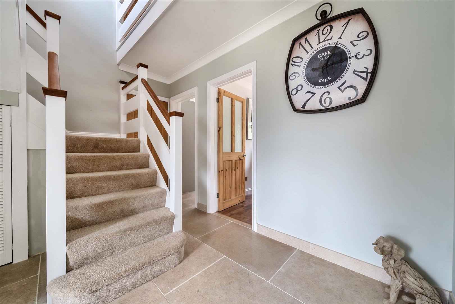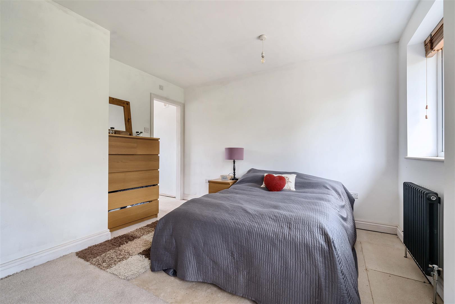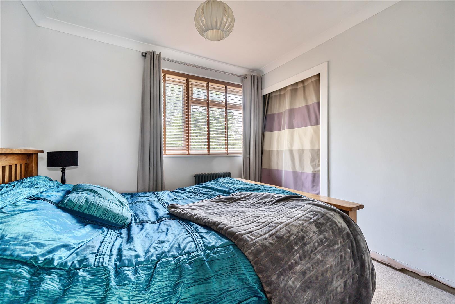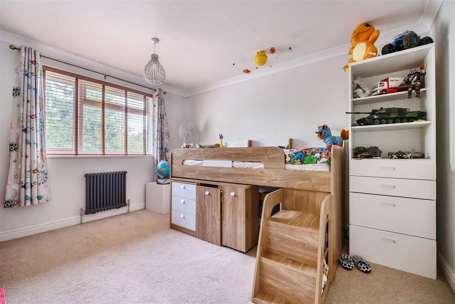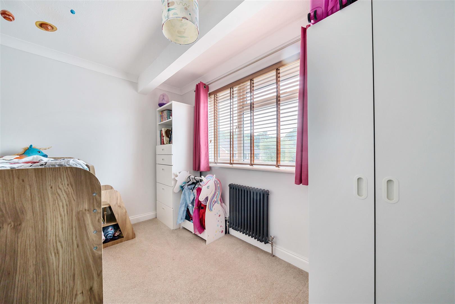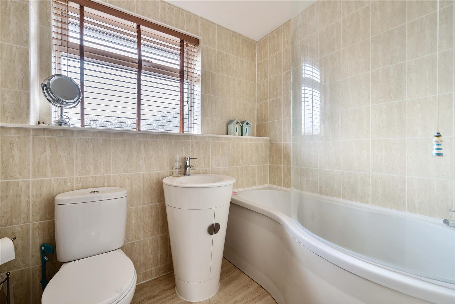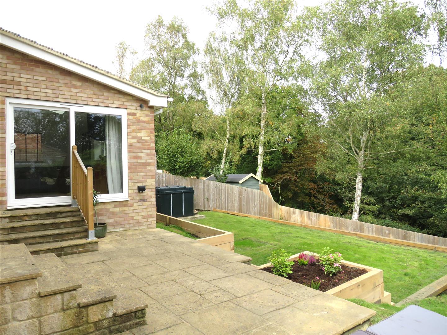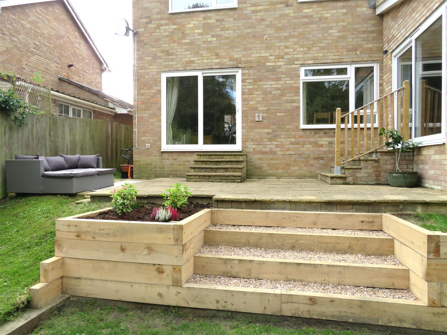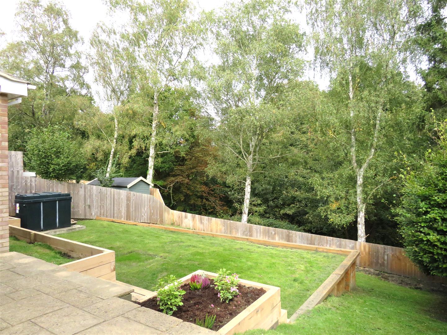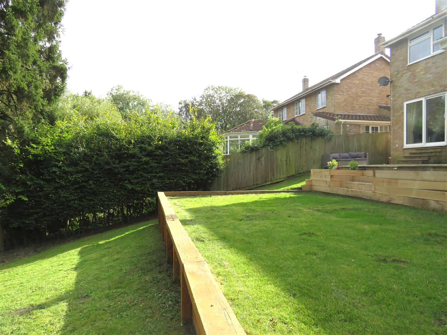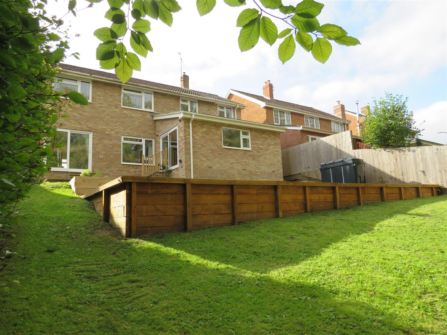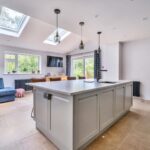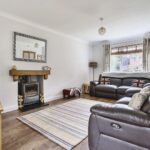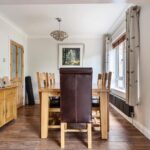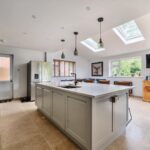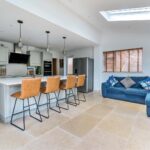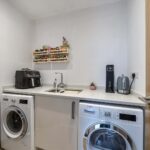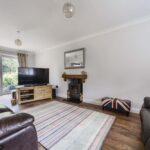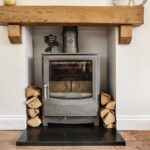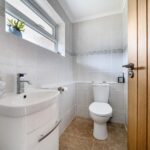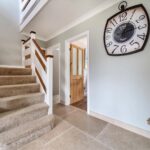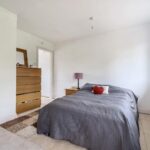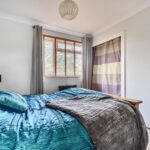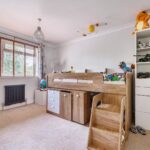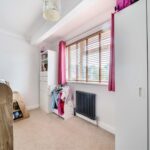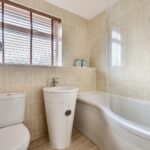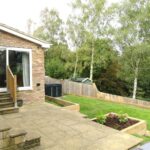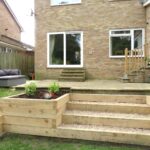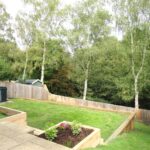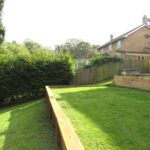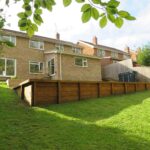Sold STC
Canada Rise, Market Lavington, Devizes
£495,000
Guide Price
Property Features
- Detached Family-Size Home
- Peaceful Village Location
- Walking Distance to Amenities
- Four Double Bedrooms
- Three Reception Areas
- Utility Room & Downstairs Toilet
- UPVC Double Glazed Windows
- Oil Fired Central Heating System
- Double Garage & Driveway
- Front & Rear Gardens
Property Summary
A superb village home, improved & extended by the current owners, featuring an exceptional kitchen / breakfast & family room, a dual aspect sitting room with a professionally fitted log-burning stove, a generous sized main bedroom with a potential en-suite (plumbing in place), a double garage, driveway parking, and an enclosed rear garden. Ideally situated within the peaceful Canada Rise, a pleasant residential cul-de-sac within the thriving village of Market Lavington, walking distance to a range of amenities.
The accommodation on the ground floor comprises an inviting entrance hall, a refitted cloakroom, a dual aspect sitting room with a log-burning stove & sliding patio doors out to the rear garden, an open-plan dining area, a stunning high-spec kitchen / breakfast & family room with further patio doors leading out to the rear garden, a utility room, and an integral double garage. Upstairs, there are four well-proportioned bedrooms, and a family-size bathroom with a shower over the bath. The main bedroom offers further scope to improve, featuring a potential en-suite shower room with the plumbing in place.
Externally, the front garden is mainly laid to lawn, alongside a double-width driveway, providing ample off-street parking. The enclosed rear garden offers a good degree of privacy and has been cleverly landscaped to make the most of the outside space, featuring a patio area with steps down to a level lawn, and a gentle slope leading to the bottom half of the garden which is mainly laid to lawn, offering further potential. Internal viewings are by appointment only with Caulfields.
The accommodation on the ground floor comprises an inviting entrance hall, a refitted cloakroom, a dual aspect sitting room with a log-burning stove & sliding patio doors out to the rear garden, an open-plan dining area, a stunning high-spec kitchen / breakfast & family room with further patio doors leading out to the rear garden, a utility room, and an integral double garage. Upstairs, there are four well-proportioned bedrooms, and a family-size bathroom with a shower over the bath. The main bedroom offers further scope to improve, featuring a potential en-suite shower room with the plumbing in place.
Externally, the front garden is mainly laid to lawn, alongside a double-width driveway, providing ample off-street parking. The enclosed rear garden offers a good degree of privacy and has been cleverly landscaped to make the most of the outside space, featuring a patio area with steps down to a level lawn, and a gentle slope leading to the bottom half of the garden which is mainly laid to lawn, offering further potential. Internal viewings are by appointment only with Caulfields.

