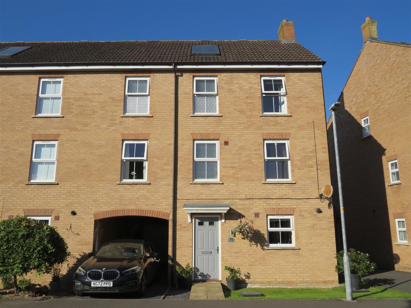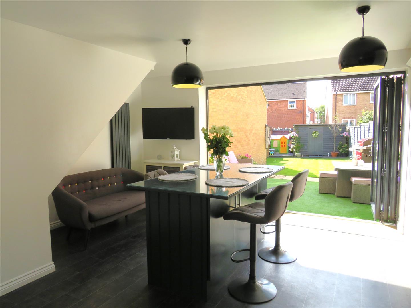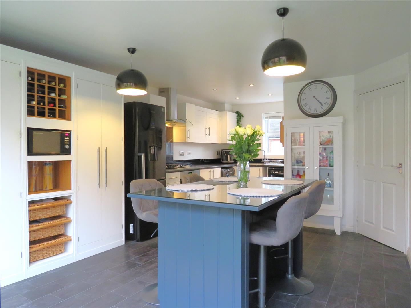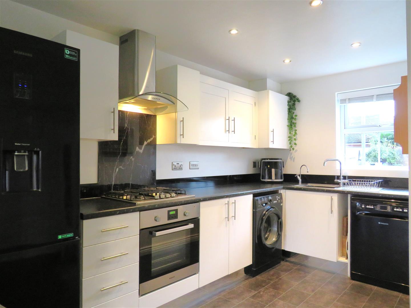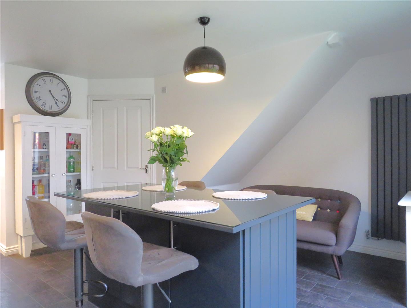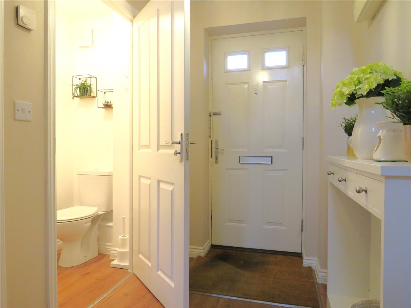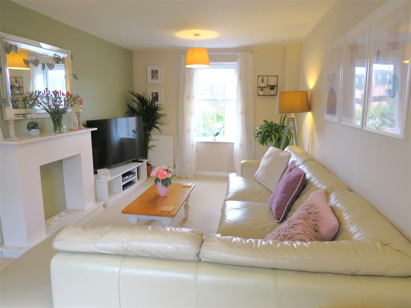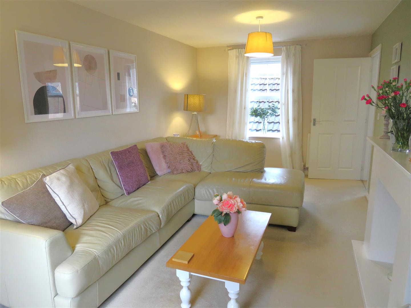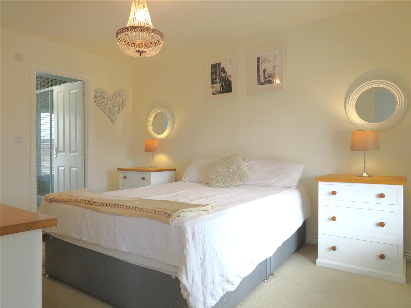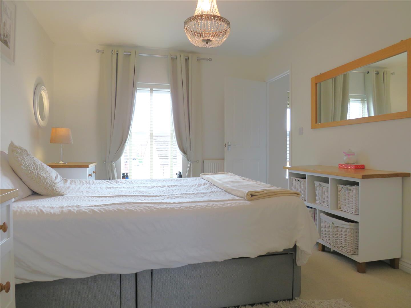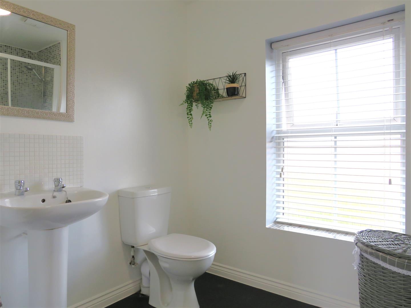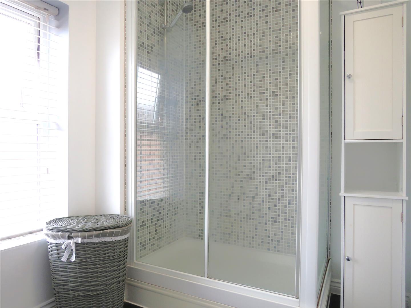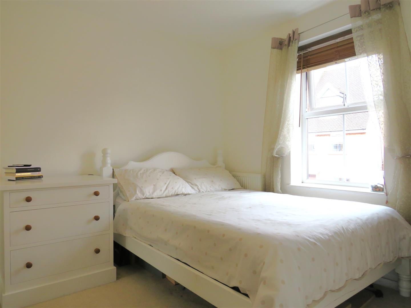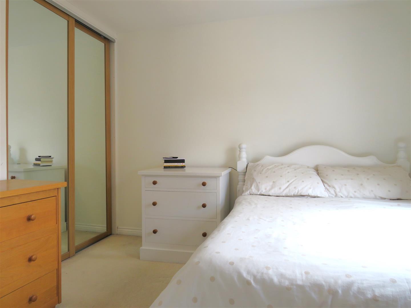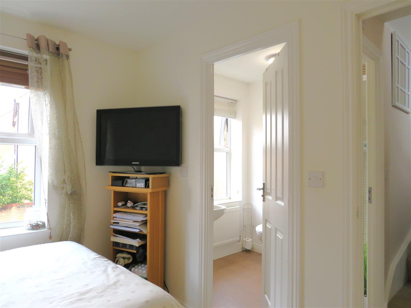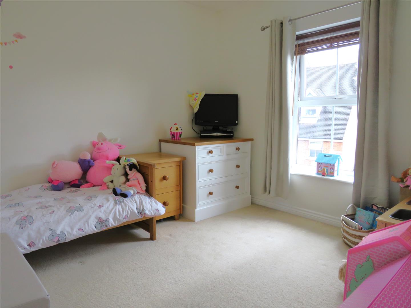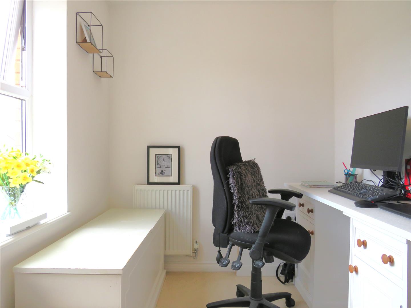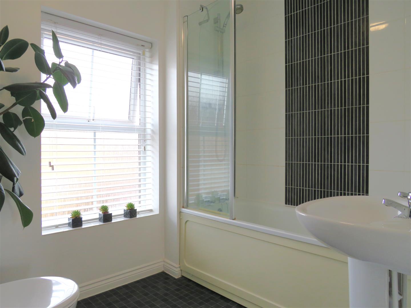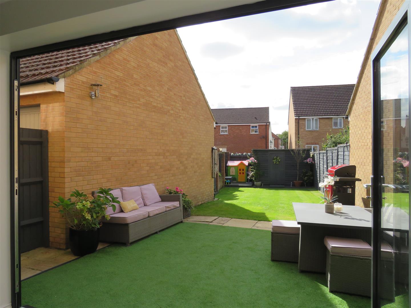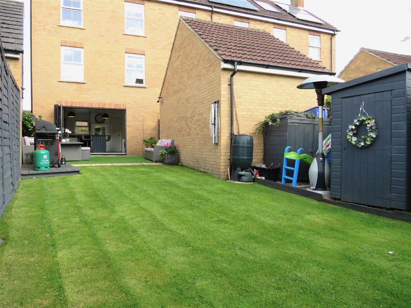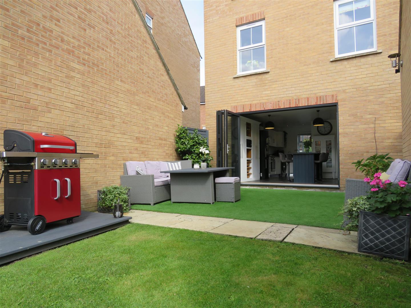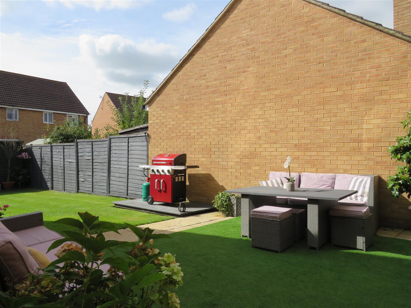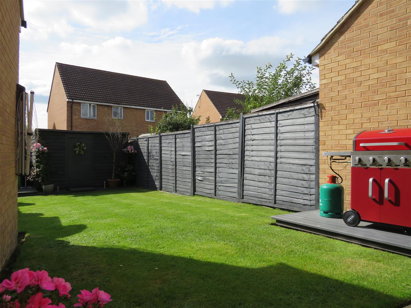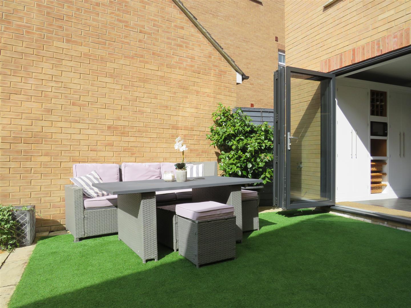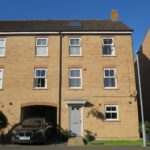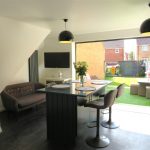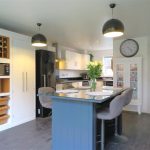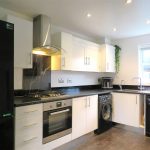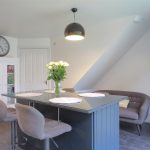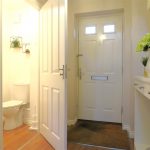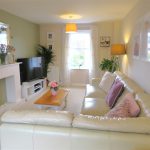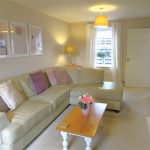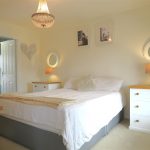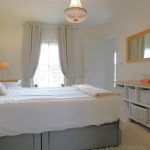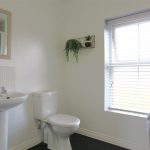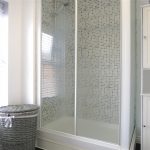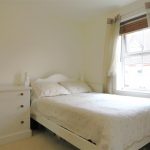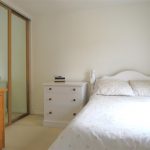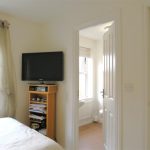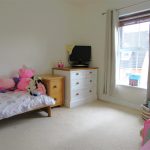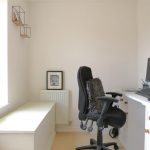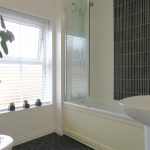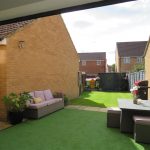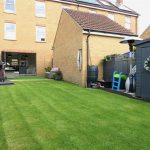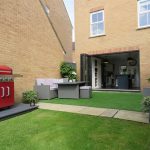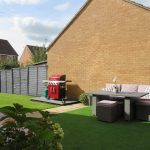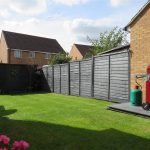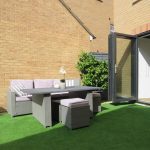Sold STC
Anzio Road, Devizes
£350,000
Guide Price
Property Features
- Impressive Semi-Detached Townhouse
- Popular, Modern Residential Area
- Walking Distance to Amenities
- 5 Bedrooms, 2 Shower Rooms, 1 Bathroom
- Open-Plan Kitchen/Diner & Sitting Room
- UPVC Double Glazed Windows
- Gas Fired Central Heating System
- Garage with Light & Power
- Carport & Driveway Parking
- Lovely South/West Facing Rear Garden
Property Summary
A substantial modern townhouse featuring a stunning open-plan living space with bifold doors leading out to a fair size south / west facing rear garden, a separate sitting room, a beneficial carport, and a good size garage with light & power. Ideally situated within the popular Devizes Marina area, on the east side of town, in the catchment area for Bishops Cannings Primary School. A short walk to a range of amenities including the Kennet & Avon Canal, Devizes Marina, 'The Hourglass' canalside pub & restaurant, and the beautiful Wiltshire countryside!
The well-presented, spacious accommodation is arranged over three storeys. The ground floor layout comprises an entrance hall, a cloakroom, and a beautiful open-plan kitchen / diner with bifold doors leading out to the rear garden, an ideal space for indoor / outdoor entertaining. The first floor comprises a lovely dual aspect sitting room, bedroom 2 featuring a 'Jack & Jill' shower room, and bedroom 5 which is currently used as a study. The second and top floor of the property features the main bedroom with a generous en-suite shower room, bedroom 3, and bedroom 4 which is currently used as a walk-in dressing room.
Externally, there is a well-tended front garden, mainly laid to lawn with a pathway leading to the front door. An integral carport shelters a tarmac driveway which leads to a gated side access into the rear garden, and a useful garage with light & power. The rear garden is securely enclosed and mainly laid to lawn, featuring a large patio area (currently covered by an artificial lawn), a utility area behind the garage, and a timber garden shed alongside some decking at the far end. Internal viewings are by appointment only with Caulfields.
The well-presented, spacious accommodation is arranged over three storeys. The ground floor layout comprises an entrance hall, a cloakroom, and a beautiful open-plan kitchen / diner with bifold doors leading out to the rear garden, an ideal space for indoor / outdoor entertaining. The first floor comprises a lovely dual aspect sitting room, bedroom 2 featuring a 'Jack & Jill' shower room, and bedroom 5 which is currently used as a study. The second and top floor of the property features the main bedroom with a generous en-suite shower room, bedroom 3, and bedroom 4 which is currently used as a walk-in dressing room.
Externally, there is a well-tended front garden, mainly laid to lawn with a pathway leading to the front door. An integral carport shelters a tarmac driveway which leads to a gated side access into the rear garden, and a useful garage with light & power. The rear garden is securely enclosed and mainly laid to lawn, featuring a large patio area (currently covered by an artificial lawn), a utility area behind the garage, and a timber garden shed alongside some decking at the far end. Internal viewings are by appointment only with Caulfields.

