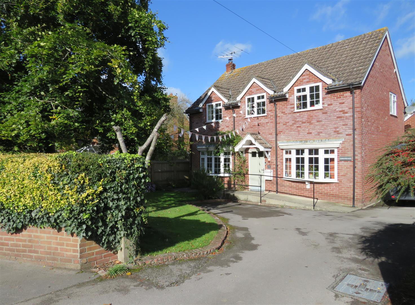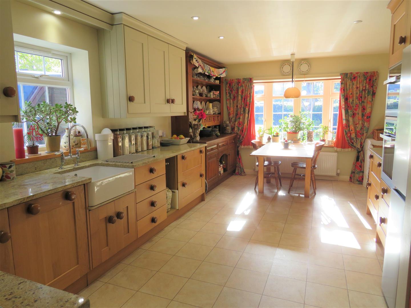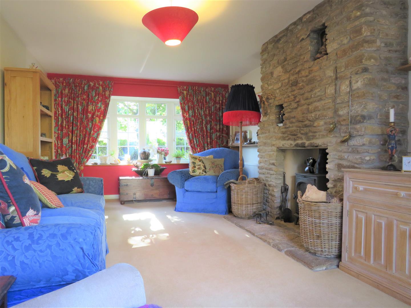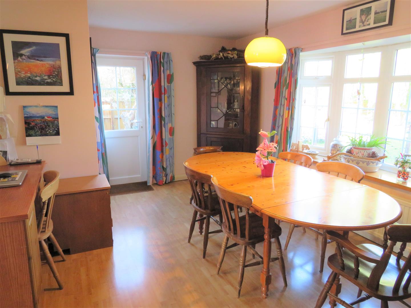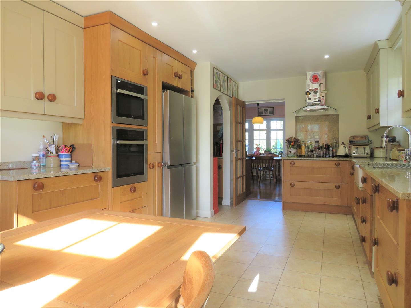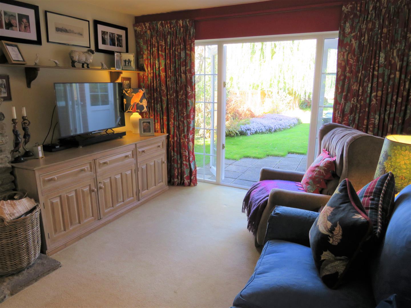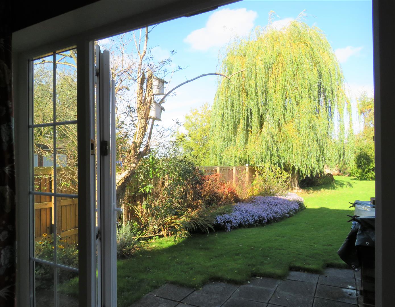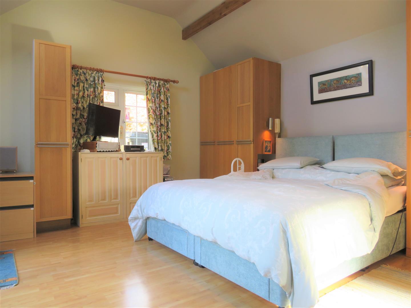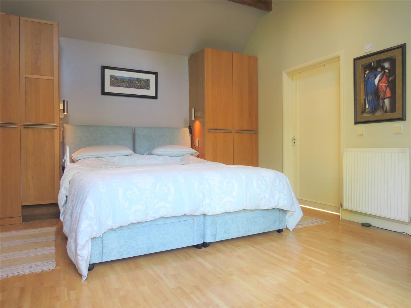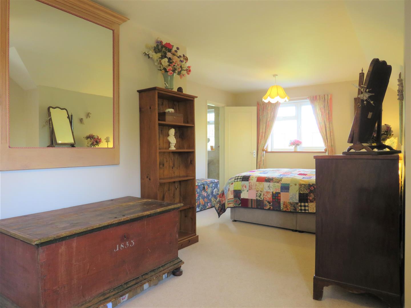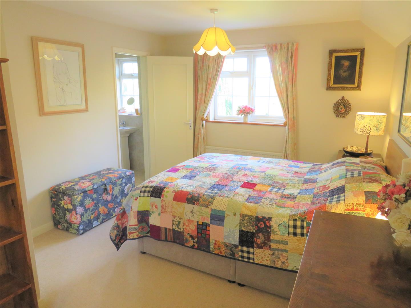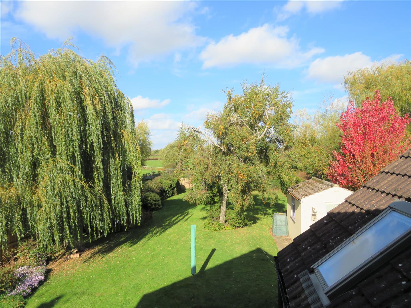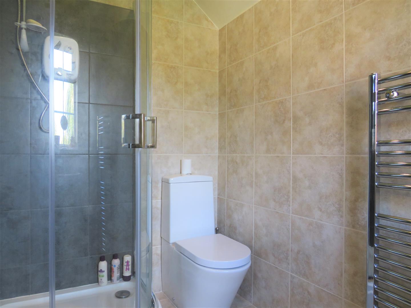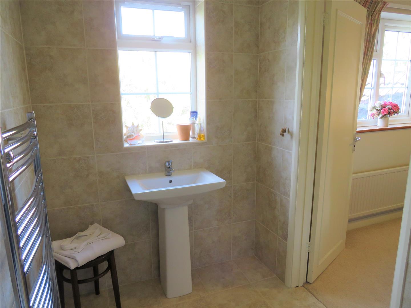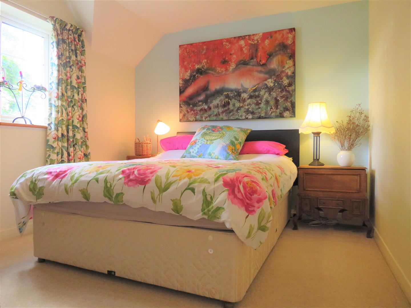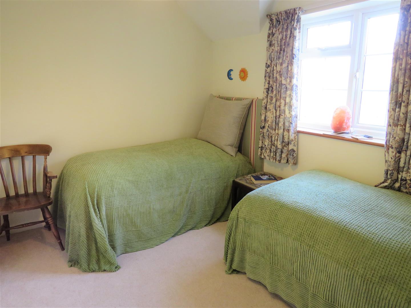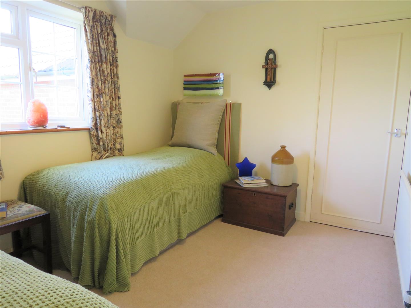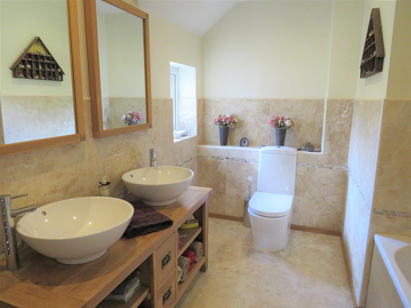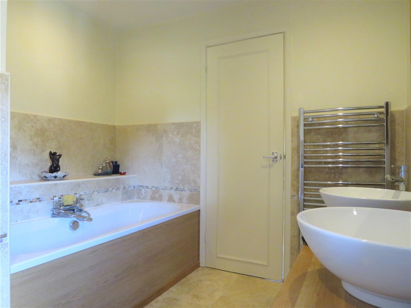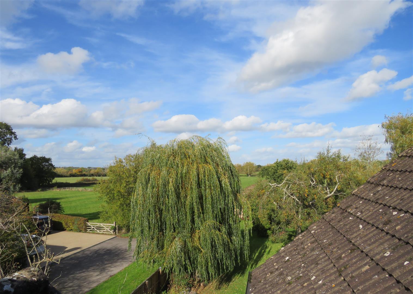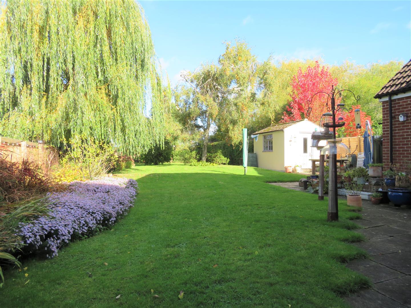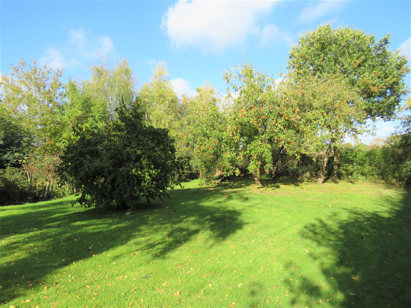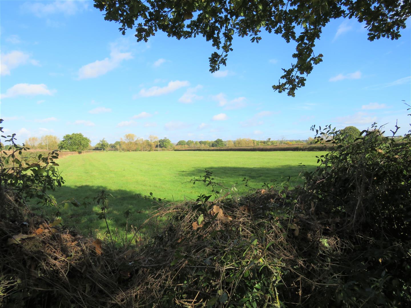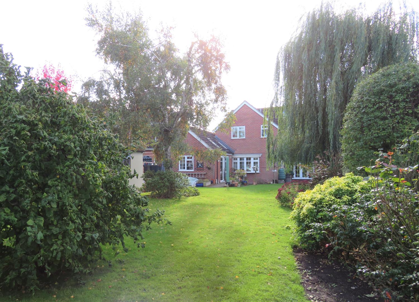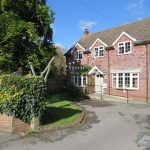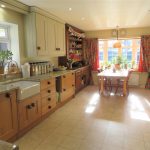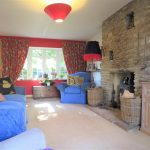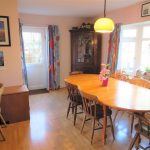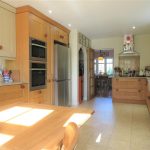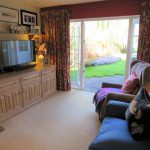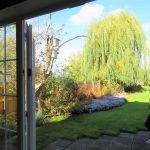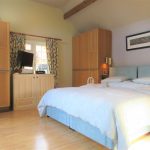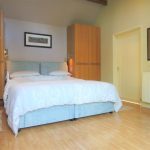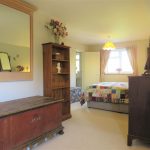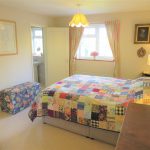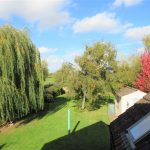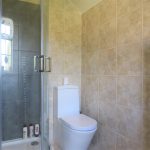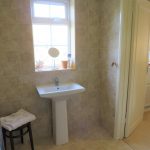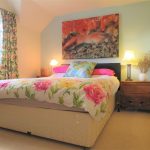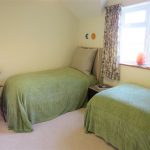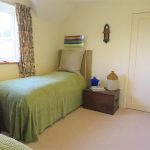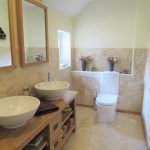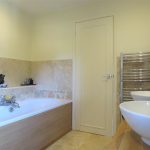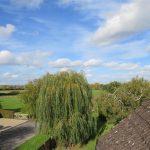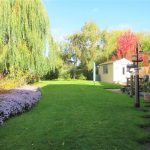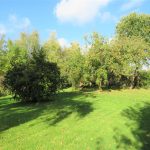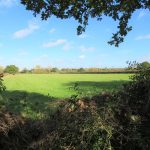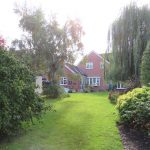Sold
154 High Street, Worton, Devizes
£600,000
Guide Price
Property Features
- Extended Detached Home
- Wonderful Village Location
- Five Bedrooms & Two En-Suites
- Kitchen/Diner & Two Reception Rooms
- Downstairs Toilet
- Log-Burning Stove
- Oil Central Heating System
- UPVC Double Glazed Windows
- Beautiful Garden with Views
- Ample Driveway Parking
Property Summary
Amberwood is a delightful four / five bedroom family home with ample driveway parking, and a beautiful rear garden backing onto open countryside! Cherished by the current owners since 1988. This detached property is ideally situated within the popular village of Worton, approximately 4 miles southwest of Devizes.
The extended accommodation is versatile, offering four bedrooms and three reception rooms, or five bedrooms and two reception rooms. The ground floor currently comprises an inviting entrance hall with a useful cloakroom, a dual aspect living room featuring a log-burning stove & French doors out to the garden, a lovely country-style kitchen / breakfast room with some integrated appliances & water softener, a formal dining room, and a generous ground floor bedroom with access to the garden, a vaulted ceiling & en-suite wet room. Upstairs, the layout comprises four double bedrooms, an en-suite shower room off the main bedroom, and a luxury-style family bathroom. All the bedrooms are well-proportioned and feature built-in wardrobes. Finally, the loft space is insulated, boarded, and flooded with natural light from 2 Velux windows (accessed via a pull-down ladder on the landing).
Outside, there are well-tended gardens to the front and rear of the house, featuring a variety of trees including a beautiful Willow, and a small Orchard. A Tarmac driveway provides ample off-street parking. The front garden is mainly laid to lawn, enclosed by a hedgerow, and featuring a lovely mature Beech tree. The rear garden can be accessed via a secure gate on the left-hand side of the property. Adjacent to the house there is a patio terrace leading to a brick-built workshop / shed (light and power), the rest of the garden is mainly laid to lawn bordered by a good variety of shrubs and plants. At the far end is a small orchard backing onto the open fields beyond. Internal viewings are by appointment only with Caulfields.
The extended accommodation is versatile, offering four bedrooms and three reception rooms, or five bedrooms and two reception rooms. The ground floor currently comprises an inviting entrance hall with a useful cloakroom, a dual aspect living room featuring a log-burning stove & French doors out to the garden, a lovely country-style kitchen / breakfast room with some integrated appliances & water softener, a formal dining room, and a generous ground floor bedroom with access to the garden, a vaulted ceiling & en-suite wet room. Upstairs, the layout comprises four double bedrooms, an en-suite shower room off the main bedroom, and a luxury-style family bathroom. All the bedrooms are well-proportioned and feature built-in wardrobes. Finally, the loft space is insulated, boarded, and flooded with natural light from 2 Velux windows (accessed via a pull-down ladder on the landing).
Outside, there are well-tended gardens to the front and rear of the house, featuring a variety of trees including a beautiful Willow, and a small Orchard. A Tarmac driveway provides ample off-street parking. The front garden is mainly laid to lawn, enclosed by a hedgerow, and featuring a lovely mature Beech tree. The rear garden can be accessed via a secure gate on the left-hand side of the property. Adjacent to the house there is a patio terrace leading to a brick-built workshop / shed (light and power), the rest of the garden is mainly laid to lawn bordered by a good variety of shrubs and plants. At the far end is a small orchard backing onto the open fields beyond. Internal viewings are by appointment only with Caulfields.

